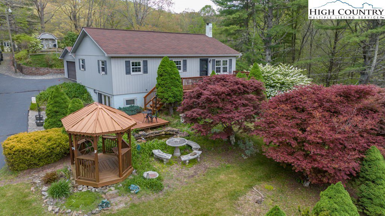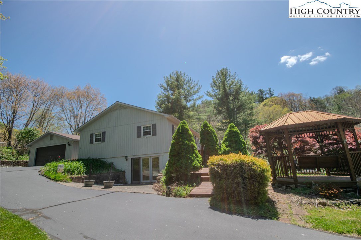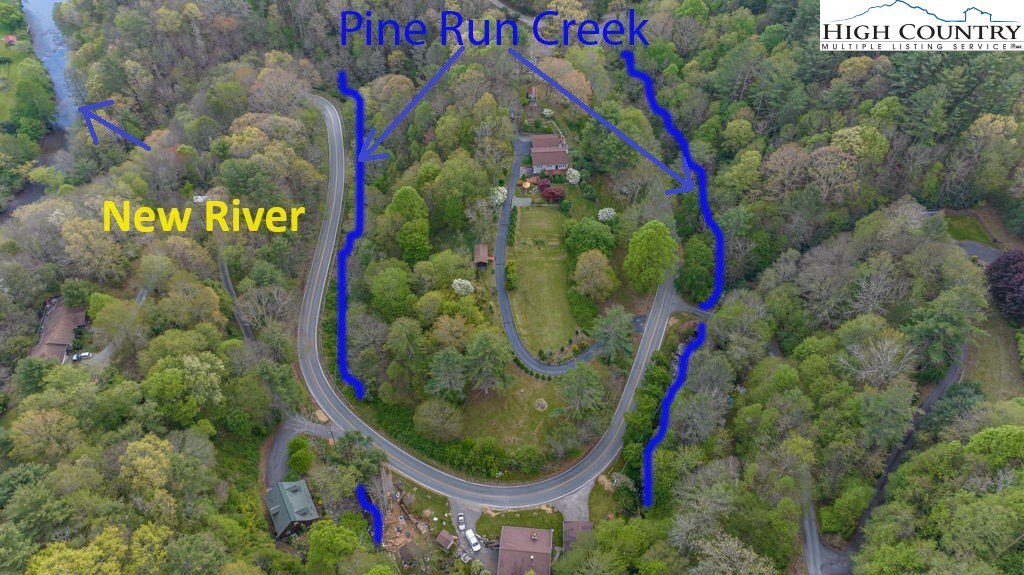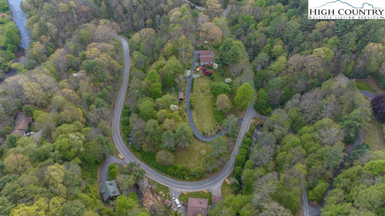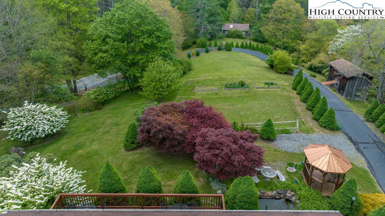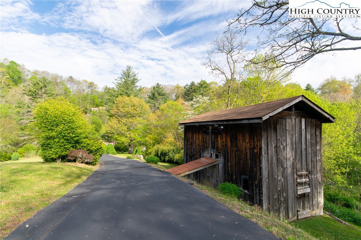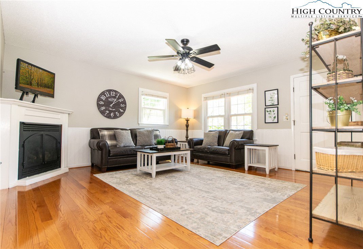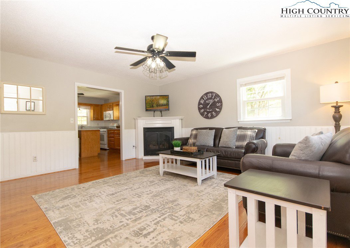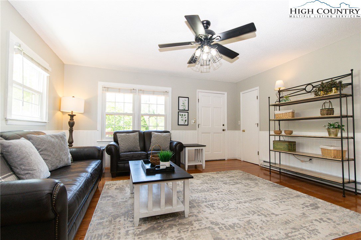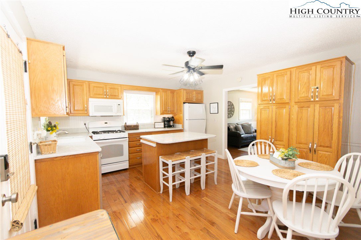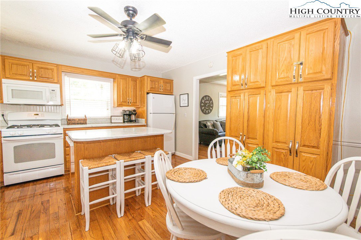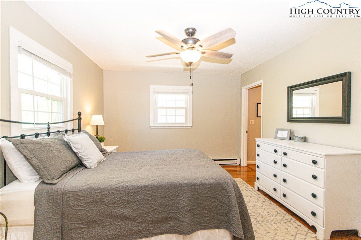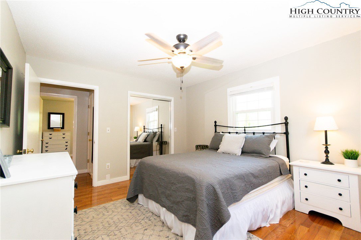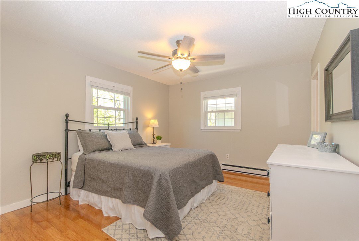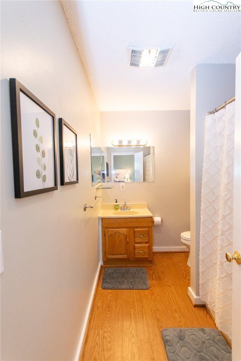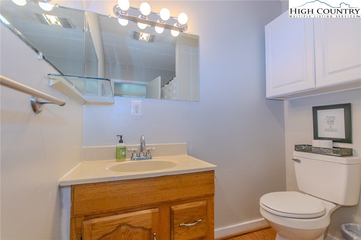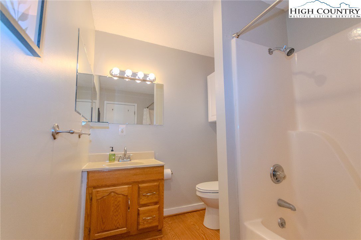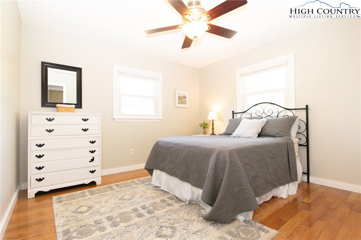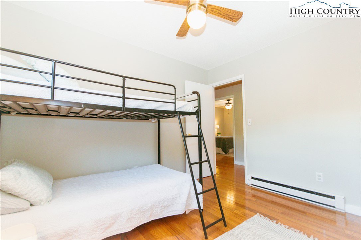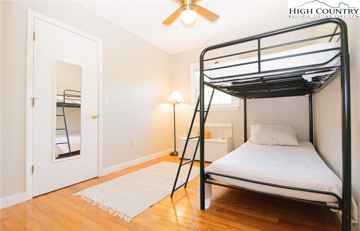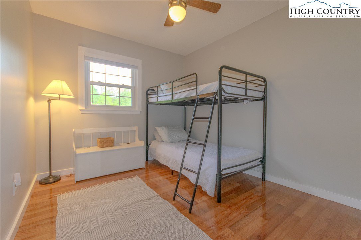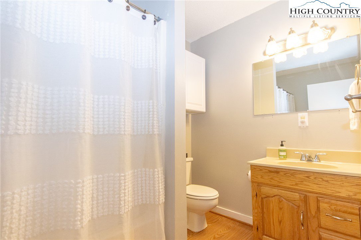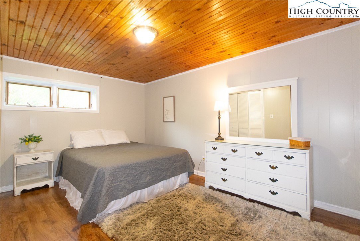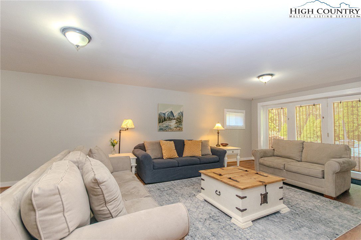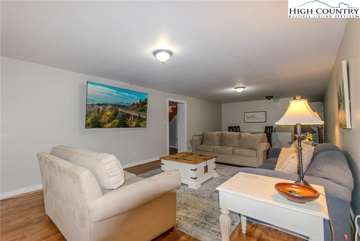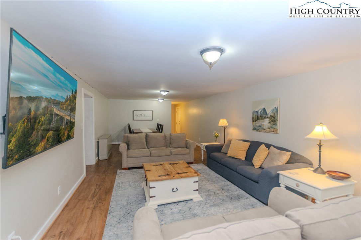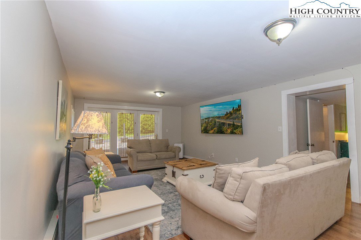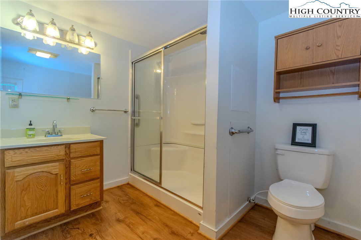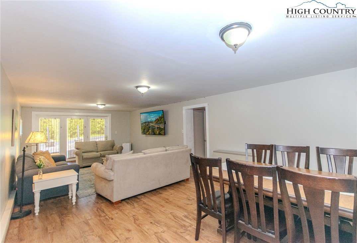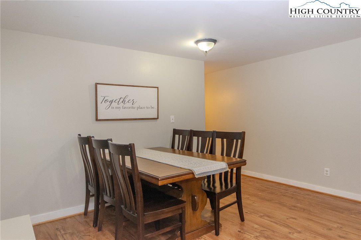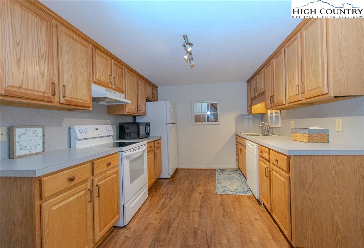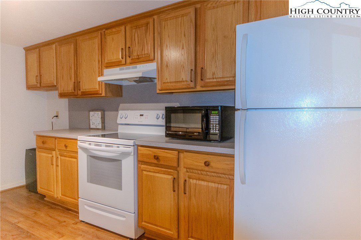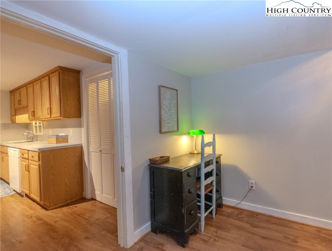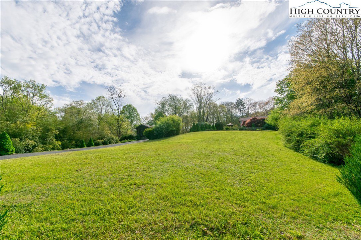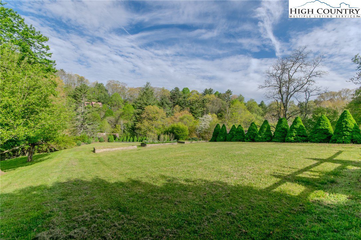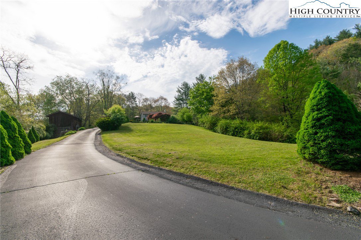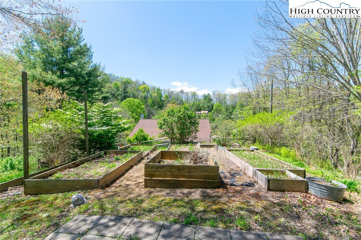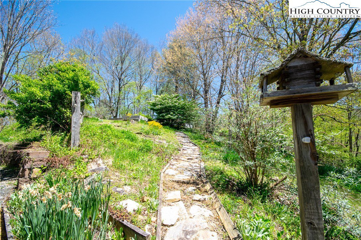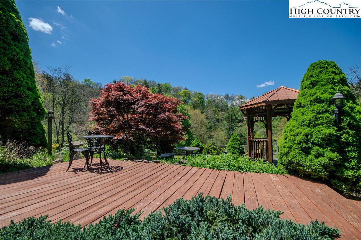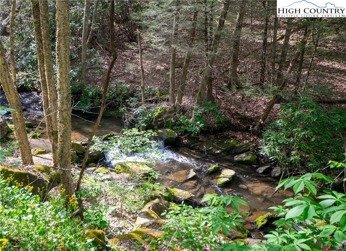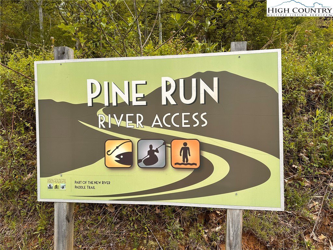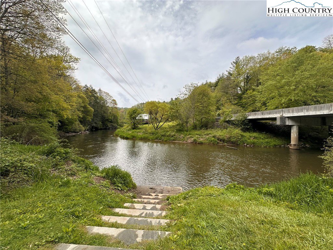1268 N Pine Run Road, Boone, NC 28607
- $649,900
- 4
- BD
- 3
- BA
- 2,312
- SqFt
- List Price
- $649,900
- Days on Market
- 4
- Status
- ACTIVE UNDER CONTRACT
- Type
- Single Family Residential
- MLS#
- 249483
- County
- Watauga
- City
- Boone
- Bedrooms
- 4
- Bathrooms
- 3
- Total Living Area
- 2,312
- Acres
- 3.97
- Year Built
- 1985
Property Description
Welcome to your peaceful sanctuary nestled among nearly 4 acres of lush, meticulously maintained landscaping. This charming cottage has the perfect blend of tranquility and convenience just 6 miles to downtown Boone and less than a quarter mile to the New River's Pine Run Access. This home offers single level living featuring three bedrooms and two full bathrooms on the main level. Discover a spectacular lower level living space complete with an additional bedroom, full bathroom, full kitchen, bonus laundry facilities, dining area, den and separate entrance. Truly a space with limitless possibilities. Unlike typical lots in the area that are steep and wooded, this usable open yard is a gardener's paradise, boasting several raised garden beds and a potting shed. Enjoy the serenity and sounds of cascading Pine Run creek on either side of the property from various retreats throughout the yard, including a shady gazebo overlooking a picturesque koi pond. Ideal for hobby farming complete with a 2 level barn with power and water spigot, while still being just a stone's throw away from town amenities. The paved driveway offers easy year round access while a heated two-car garage with an additional storage and workshop space complete with a convenient kitchenette adds even more convenience and flexibility. As a bonus, this charming abode has no rental restrictions, making it an excellent opportunity for those seeking both a personal retreat and an investment property.
Additional Information
- Exterior Amenities
- Out Building(s), Storage, Paved Driveway
- Interior Amenities
- Second Kitchen
- Appliances
- Dryer, Dishwasher, Electric Range, Electric Water Heater, Gas Range, Microwave Hood Fan, Microwave, Refrigerator, Washer
- Basement
- Finished, Walk-Out Access
- Fireplace
- Gas
- Garage
- Driveway, Detached, Garage, Two Car Garage, Oversized, Paved, Private
- Heating
- Baseboard, Electric, Other, See Remarks
- Road
- Paved
- Roof
- Asphalt, Shingle
- Elementary School
- Parkway
- High School
- Watauga
- Sewer
- Septic Permit 4 Bedroom
- Style
- Traditional
- Water Features
- Creek, Pond, Stream
- Water Source
- Private, Well
Mortgage Calculator
This Listing is courtesy of Tara Davis with Keller Williams High Country. (828) 719-5349
The information from this search is provided by the High 'Country Multiple Listing Service. Please be aware that not all listings produced from this search will be of this real estate company. All information is deemed reliable, but not guaranteed. Please verify all property information before entering into a purchase.”
