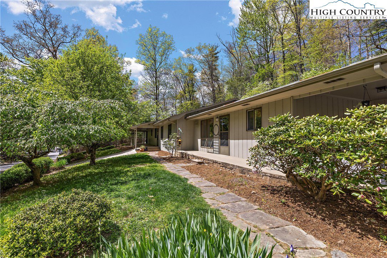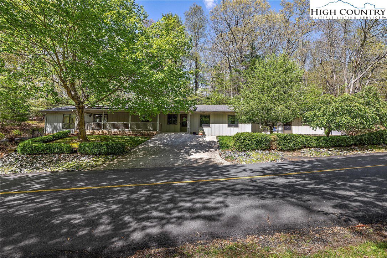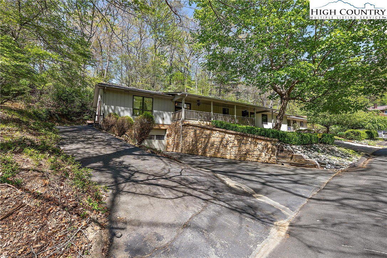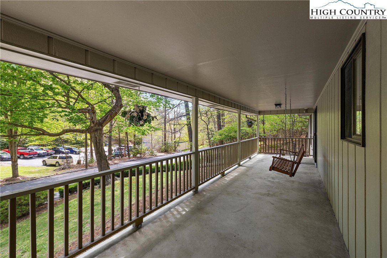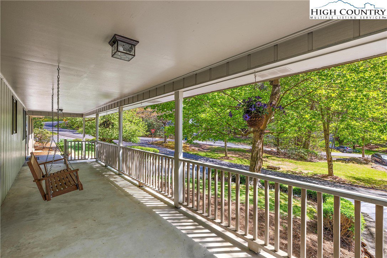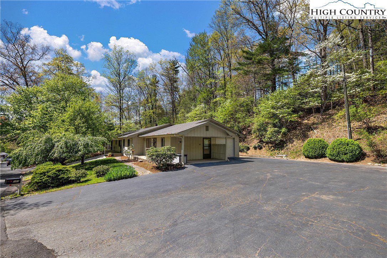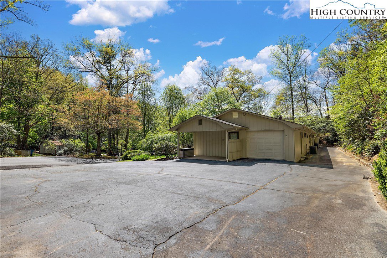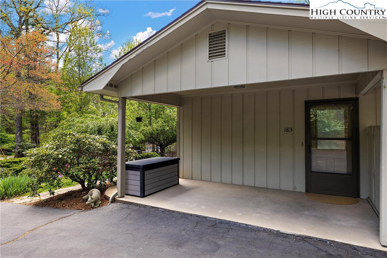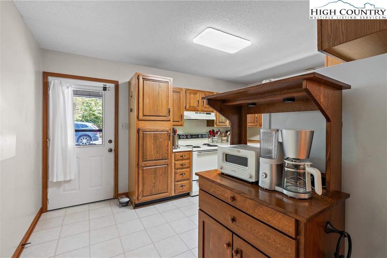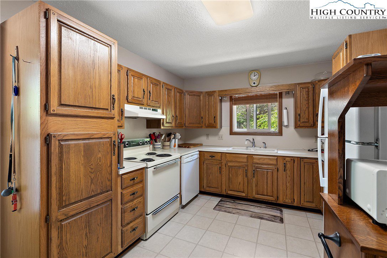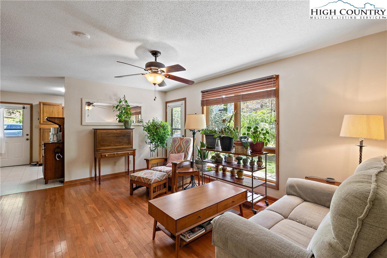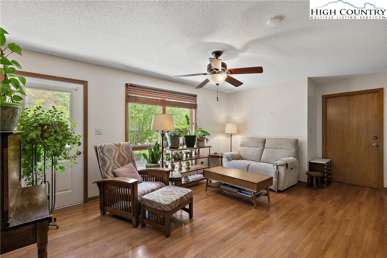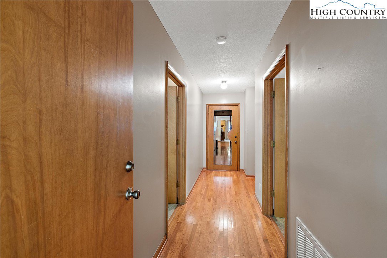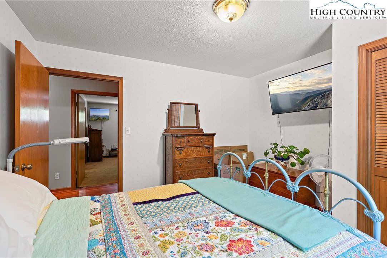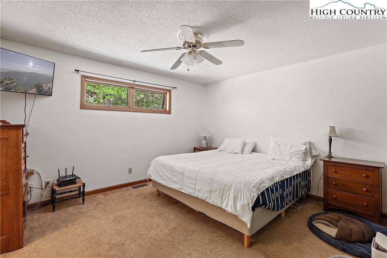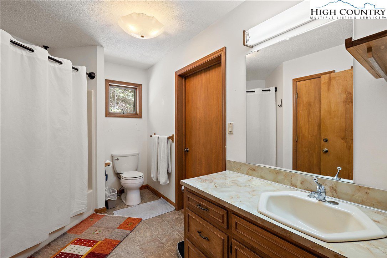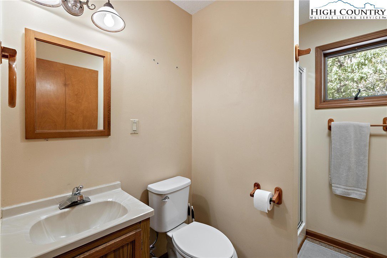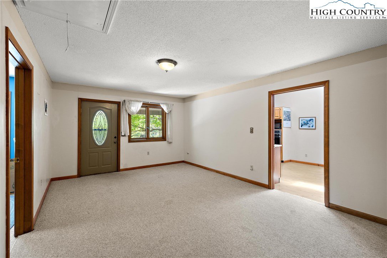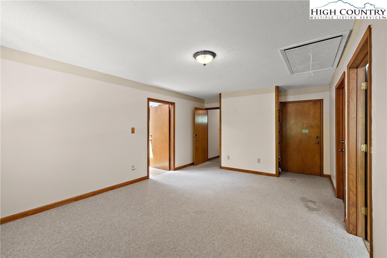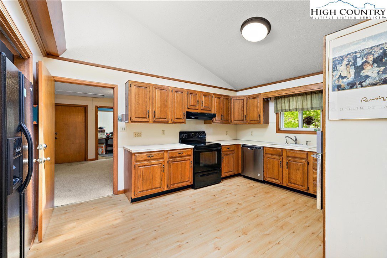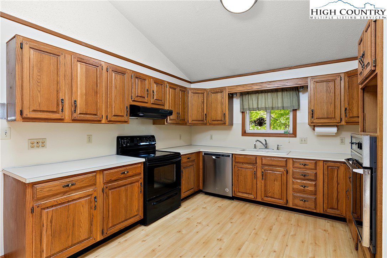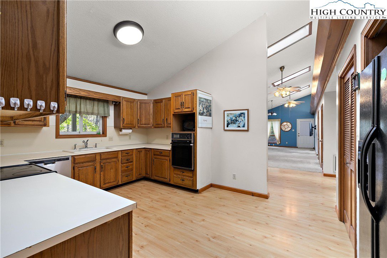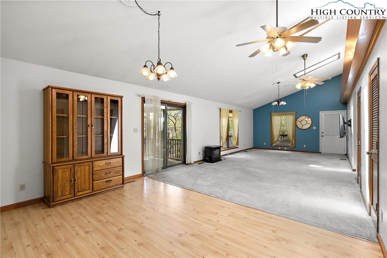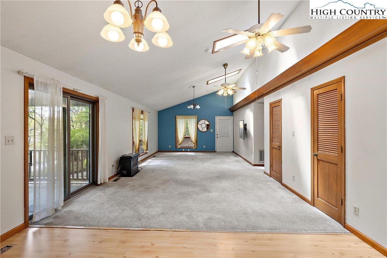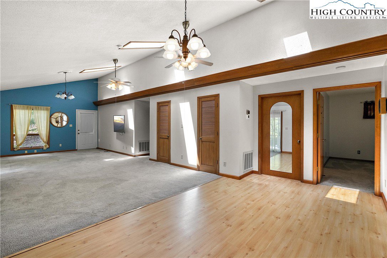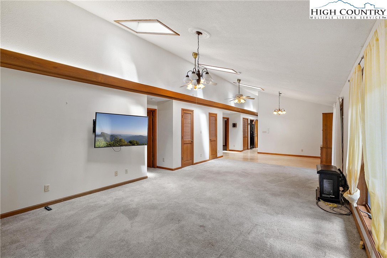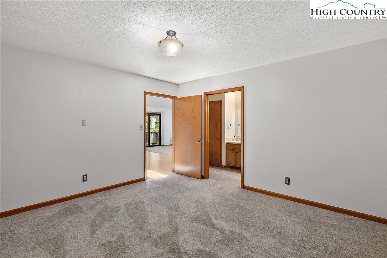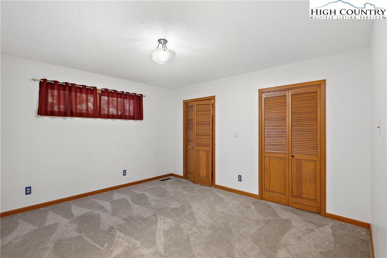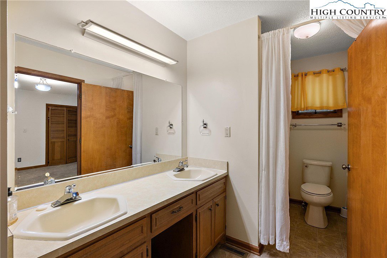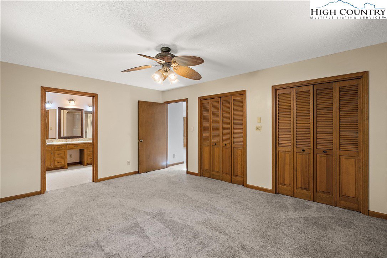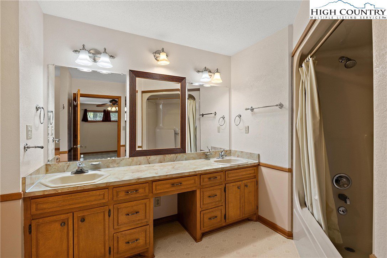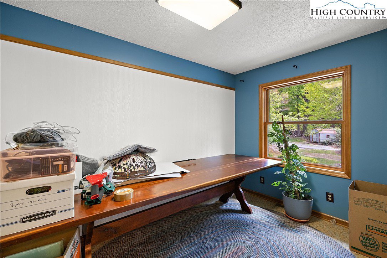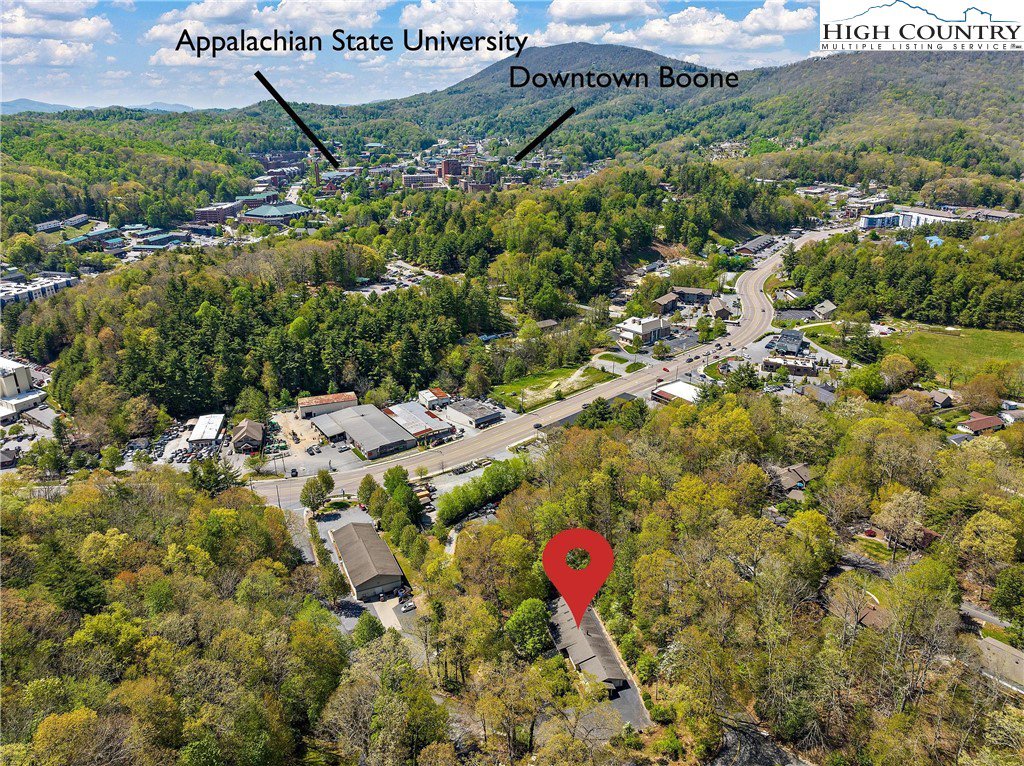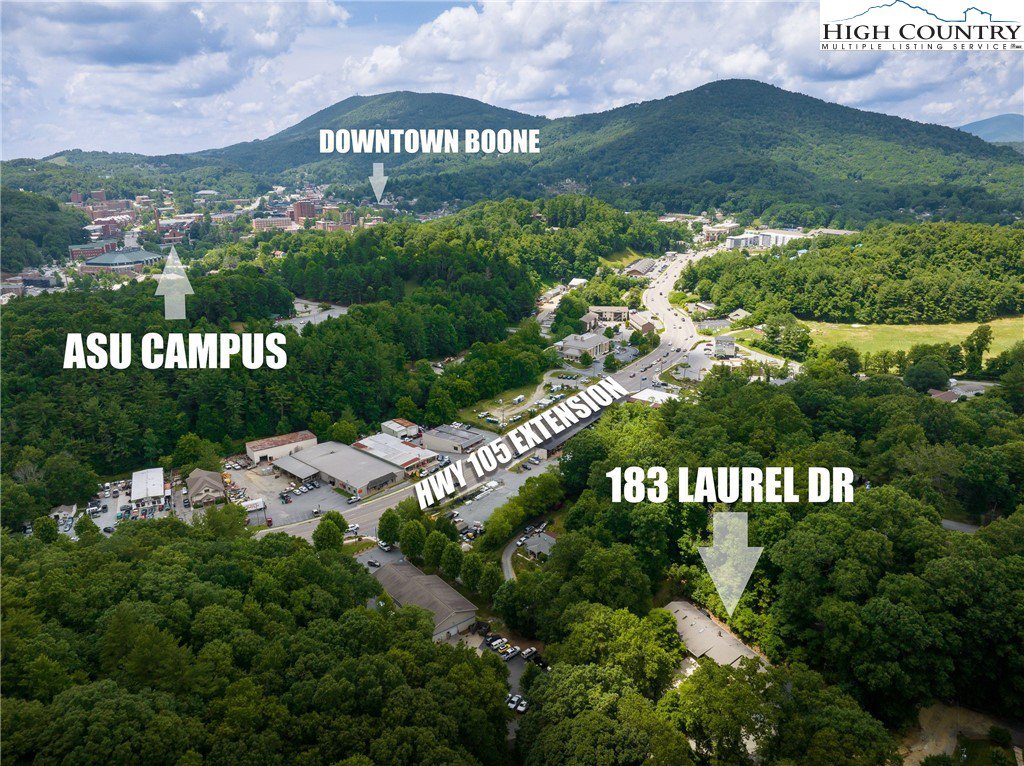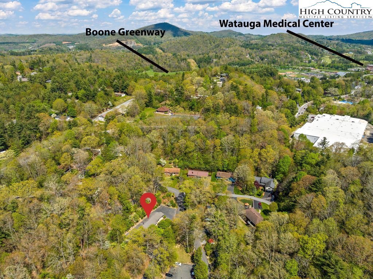183 Laurel Drive, Boone, NC 28607
- $599,000
- 4
- BD
- 4
- BA
- 3,211
- SqFt
- List Price
- $599,000
- Days on Market
- 13
- Status
- ACTIVE
- Type
- Single Family Residential
- MLS#
- 249503
- County
- Watauga
- City
- Boone
- Bedrooms
- 4
- Bathrooms
- 4
- Total Living Area
- 3,211
- Acres
- 0.72
- Year Built
- 1984
Property Description
This property is a real gem located in the heart of Boone. Situated in an established, quiet in town neighborhood with tree-lined streets, this home offers year-round access to all the local amenities. Whether you prefer to walk on sidewalks or drive, you'll find yourself just minutes away from the Greenway, ASU, the hospital and medical district, shopping, dining, and more. As you approach the property, you'll be greeted by beautiful landscaping and a large covered front porch, perfect for relaxing and enjoying the neighborhood vibe. Step inside, and you'll be amazed by the spaciousness and functionality of this home. When you enter the main part of the house, to the left of the foyer is an oversized kitchen featuring solid wood cabinets and ample counter space. You'll seamlessly transition from the kitchen into a bright and inviting great room/dining area. Multiple skylights and high ceilings flood the room with natural light, creating a warm and welcoming atmosphere. There are two primary suites off the great room. To the right of the foyer, you will be led to a secondary living quarter with two bedrooms, two full bathrooms, a spacious kitchen, and a laundry area. There is also another garage and a covered side patio entrance, providing privacy and convenience. Additionally, this remarkable property offers an enormous unfinished basement, already plumbed for a bathroom, that is a blank canvas for your imagination. The possibilities are endless! Don't miss out on the opportunity to own this incredible property in the heart of Boone. It offers the perfect blend of convenience, comfort, and potential.
Additional Information
- Exterior Amenities
- Paved Driveway
- Interior Amenities
- Second Kitchen, Vaulted Ceiling(s)
- Appliances
- Built-In Oven, Dishwasher, Electric Cooktop, Exhaust Fan, Electric Range, Electric Water Heater, Refrigerator
- Basement
- Full, Unfinished
- Fireplace
- None
- Garage
- Basement, Carport, Driveway, Garage, Paved, Private
- Heating
- Electric, Heat Pump, Kerosene
- Road
- Paved
- Roof
- Asphalt, Shingle
- Elementary School
- Hardin Park
- High School
- Watauga
- Sewer
- Public Sewer
- Style
- Traditional
- Water Source
- Public
- Zoning
- R1
Mortgage Calculator
This Listing is courtesy of Scott MacIntosh with Allen Tate Real Estate - Blowing Rock. 828-295-7337
The information from this search is provided by the High 'Country Multiple Listing Service. Please be aware that not all listings produced from this search will be of this real estate company. All information is deemed reliable, but not guaranteed. Please verify all property information before entering into a purchase.”
