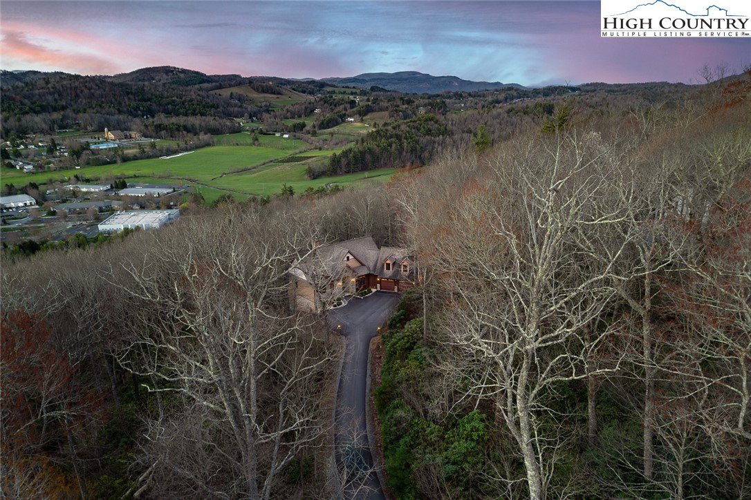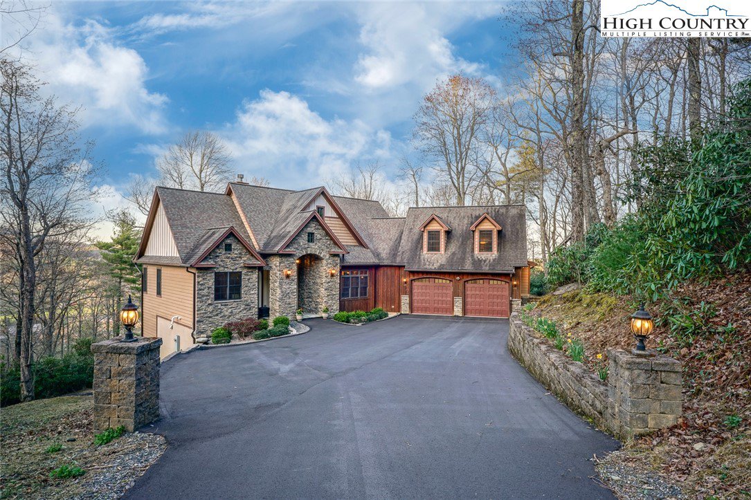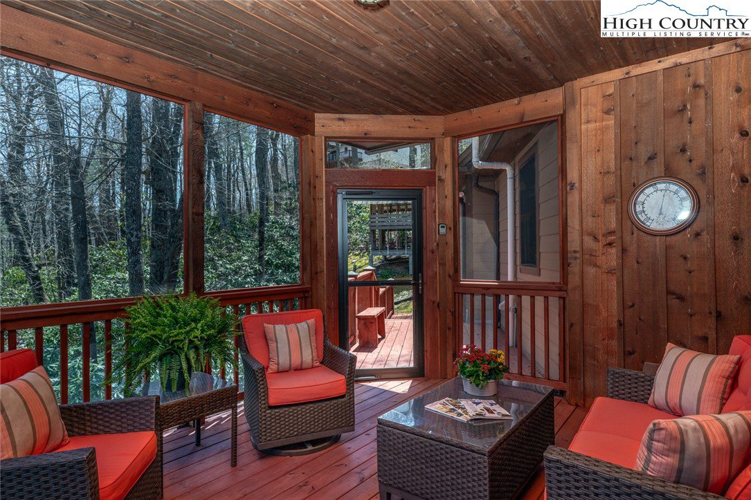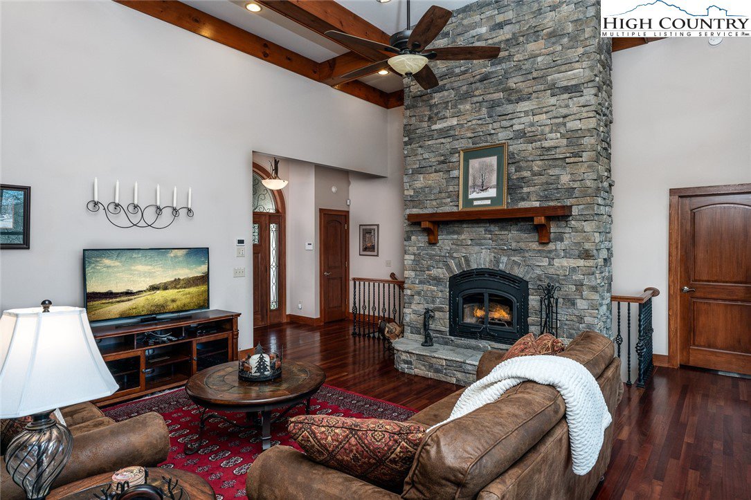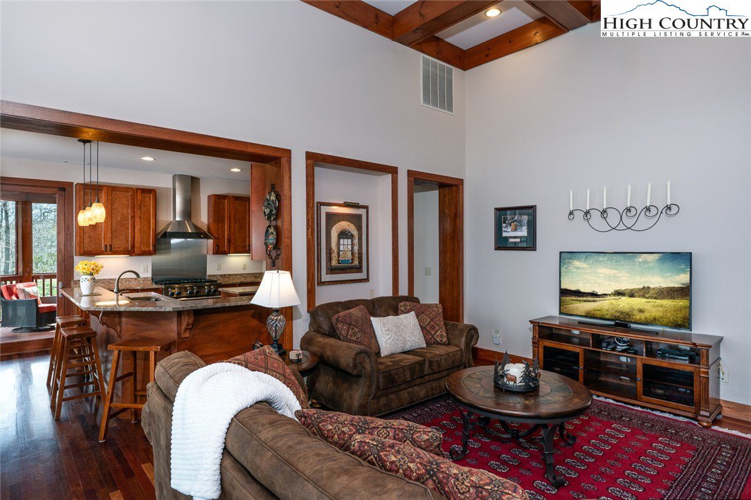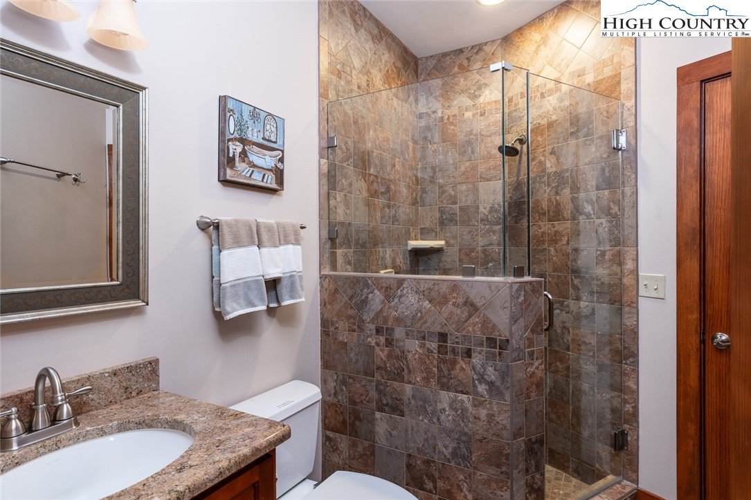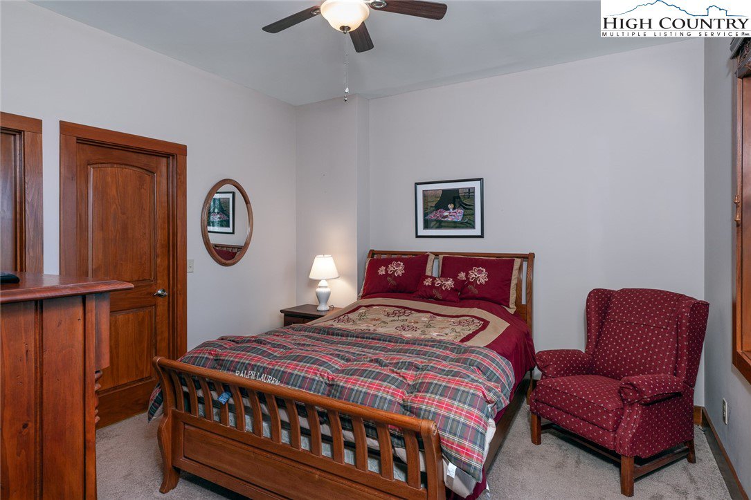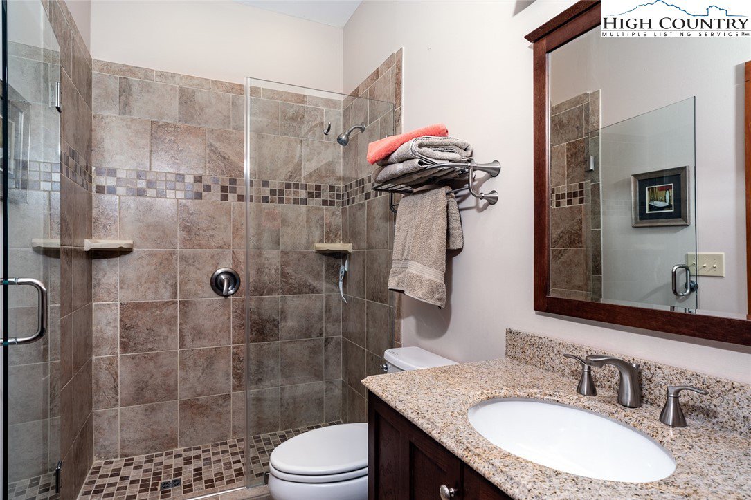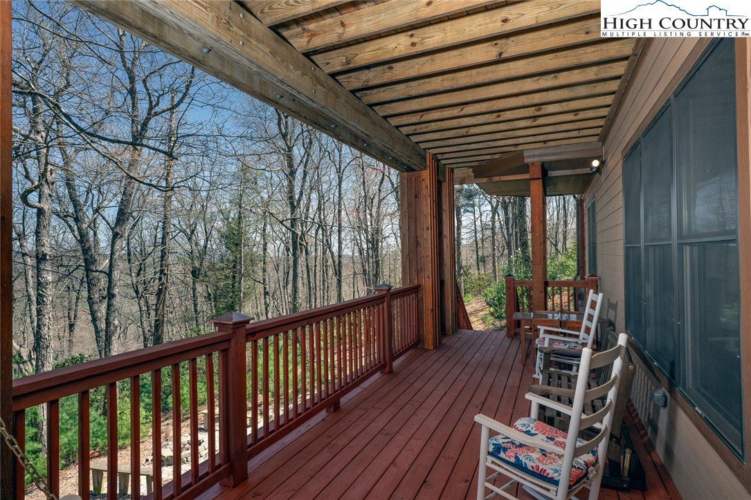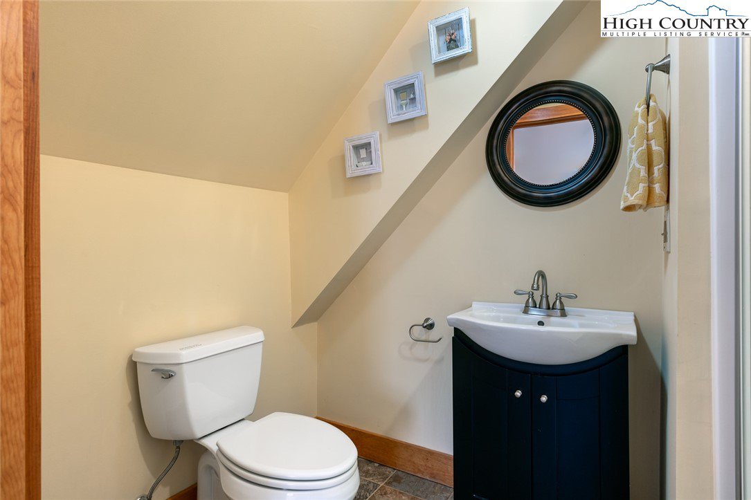711 Milton Brown Heirs Road, Boone, NC 29607
- $1,450,000
- 4
- BD
- 5
- BA
- 3,258
- SqFt
- List Price
- $1,450,000
- Days on Market
- 15
- Status
- ACTIVE
- Type
- Single Family Residential
- MLS#
- 248911
- County
- Watauga
- City
- Boone
- Bedrooms
- 4
- Bathrooms
- 5
- Total Living Area
- 3,258
- Acres
- 0.81
- Subdivision
- Oak Ridge Estates
- Year Built
- 2011
Property Description
Situated in the serene beauty of the mountains in the much-coveted Oak Ridge Estates, this exceptional custom-built home offers the perfect blend of rustic charm and modern convenience. Boasting four spacious bedrooms (the fourth bedroom above the garage) and five baths with an open floor plan that seamlessly connects the living area to the dining room and the gourmet kitchen. Extensive covered porches, decks, and a screened sunroom provide outdoor and leisure spaces galore. The home has beautiful curb appeal with a paved driveway and a stone-covered entrance. It opens to high ceilings, handsome Brazilian cherry wood floors and cabinets, and a floor-to-ceiling stone fireplace. Main level living includes the primary bedroom with an ensuite full bath, living, dining, and kitchen areas, laundry, full bath, and a spacious front room currently being used for overflow sleeping. Stairs lead up to a spacious bedroom/play area and a full bath above the garage. The lower level has two ensuite guest bedrooms and a family room, plus massive storage space. Additional special features include a four-zone geothermal heat pump, radiant heat in lower-level floors, an on-demand tankless water heater, an outdoor playhouse, firepit patio with stairs from the lower deck, whole-house water filter, custom blinds and shades, and much more! Please see the as-built and seller improvements documents for all details. Peace and privacy are all within easy reach of amenities and attractions- only minutes to shopping, medical facilities, and ASU. The seller is currently having several exterior repairs completed, including trim on the front dormers above the garage, small amounts of moss removed from the roof, and trim on the back window and wall. The home is being sold furnished. There are no exclusions other than a few staging items belonging to the listing broker. Sellers have removed their personal items.
Additional Information
- Interior Amenities
- Attic, Furnished, Window Treatments, Jetted Tub
- Appliances
- Dryer, Dishwasher, Exhaust Fan, Disposal, Gas Range, Gas Water Heater, Microwave, Range, Refrigerator, Tankless Water Heater, Washer, Water Heater
- Basement
- Crawl Space, Full, Partially Finished, Unfinished
- Fireplace
- Stone, Wood Burning
- Garage
- Asphalt, Attached, Driveway, Garage, Two Car Garage, Paved, Shared Driveway
- Heating
- Electric, Forced Air, Fireplace(s), Geothermal, Hot Water, Propane, Radiant Floor, Zoned
- Road
- Paved
- Roof
- Architectural, Shingle
- Elementary School
- Parkway
- High School
- Watauga
- Sewer
- Septic Permit 4 Bedroom, Sewer Applied for Permit, Septic Tank
- Style
- Mountain
- Windows
- Double Hung, Double Pane Windows, Screens, Wood Frames, Window Treatments
- View
- Seasonal View
- Water Source
- Shared Well
- Zoning
- Residential
Mortgage Calculator
This Listing is courtesy of Patricia Turner with Premier Sotheby's Int'l Realty. 828-265-9769
The information from this search is provided by the High 'Country Multiple Listing Service. Please be aware that not all listings produced from this search will be of this real estate company. All information is deemed reliable, but not guaranteed. Please verify all property information before entering into a purchase.”



