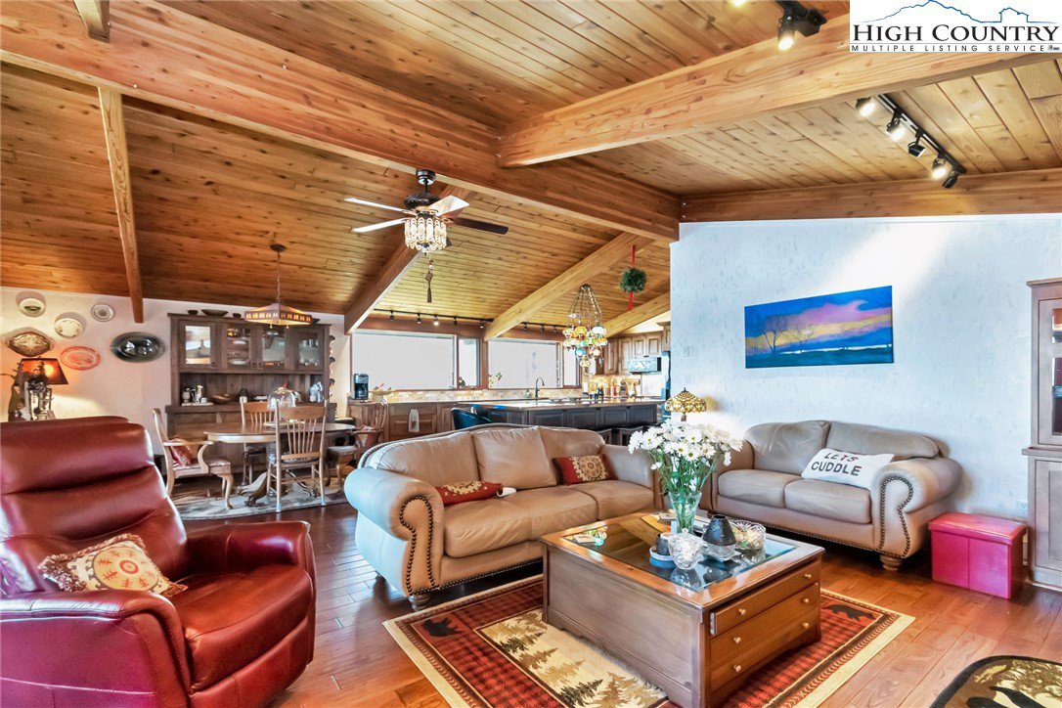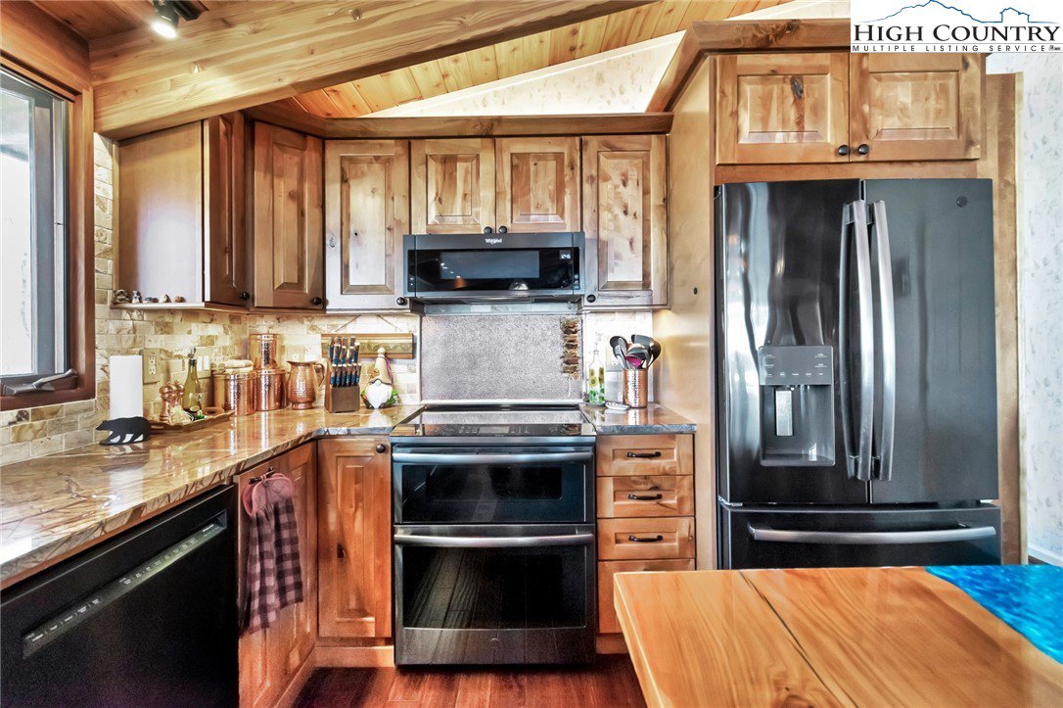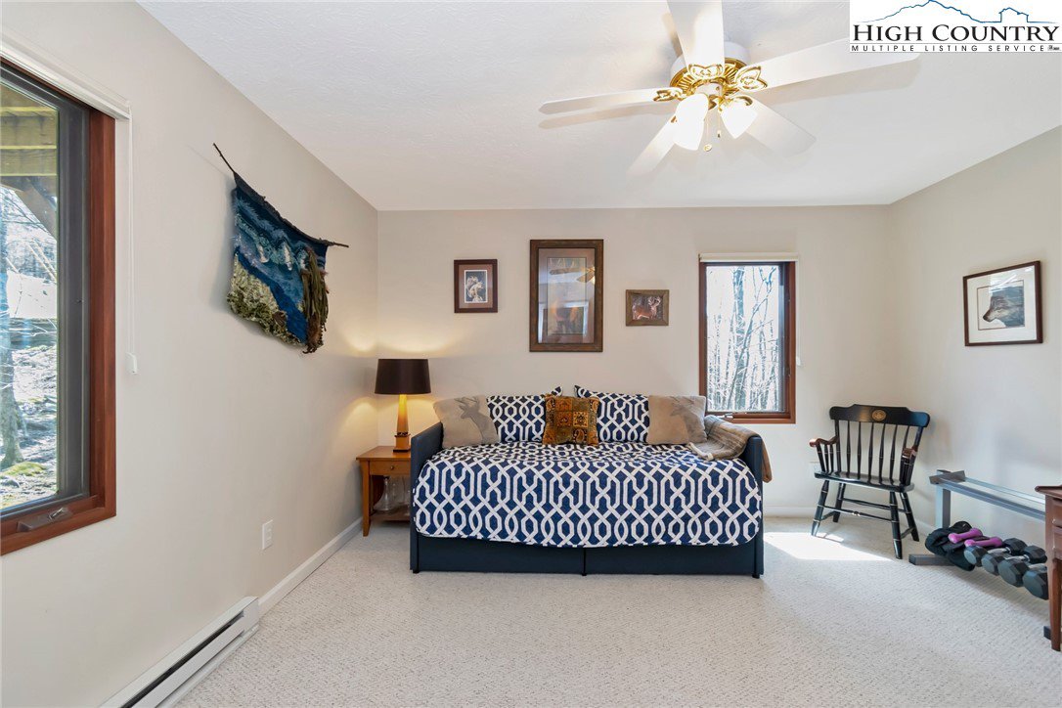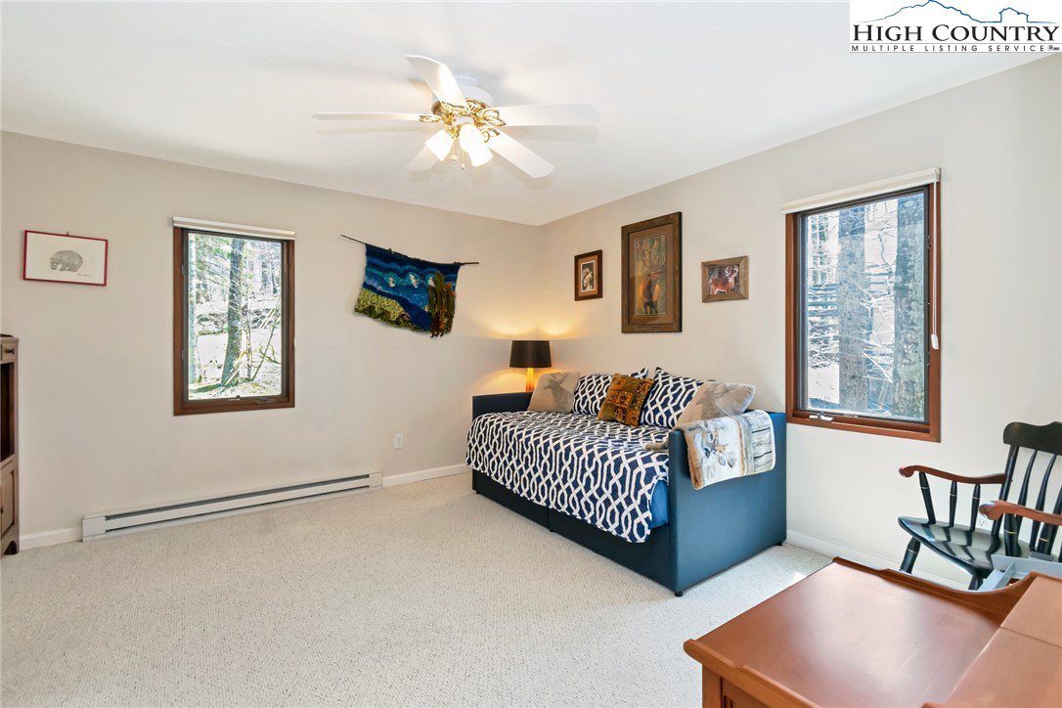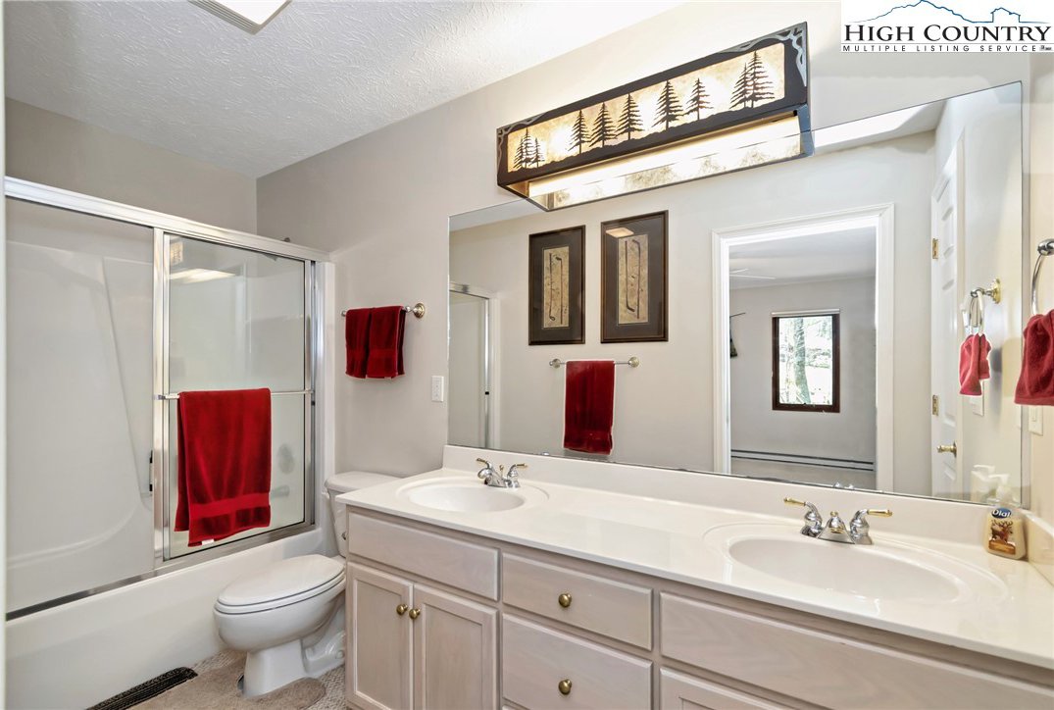505 Pine Ridge Road, Beech Mountain, NC 28604
- $1,275,000
- 3
- BD
- 4
- BA
- 2,585
- SqFt
- List Price
- $1,275,000
- Days on Market
- 15
- Status
- ACTIVE
- Type
- Single Family Residential
- MLS#
- 248992
- County
- Watauga
- City
- Beech Mountain
- Bedrooms
- 3
- Bathrooms
- 4
- Half-baths
- 1
- Total Living Area
- 2,585
- Acres
- 0.82
- Subdivision
- Grassy Gap High
- Year Built
- 1999
Property Description
Enjoy spectacular views from 2 expanded and covered 20'x30' decks on this lovingly updated "deck house". Main deck has wood burning fireplace with easy propane starter, custom built 10' table on wheels, gas grill attached to main propane tank, fireman decor, stairs between decks and yard, unique chandelier lighting, live edge railing and gutters connected to ground rain barrels. Located on a paved road, lot has trimmed trees and cleared yard space on almost an acre of land, sloped away from the house for drainage. Just a 1-minute drive to the BM Club and 5-minute drive to either town amenities or the Rec Center. Main level has windows that run the length of the upgraded kitchen, huge 5'x9' custom inlaid “epoxy blue river” wood island with seating for 8 and storage, open concept great room with stone fireplace and huge windows and glass doors that lead to the deck and views. Also, on main level ensuite bedroom, bonus room currently set up as an office, half bath and antique furniture. Above grade lower level has master suite with jetted tub and shower ensuite, private huge deck which has support for a hot tub, ensuite guest bedroom, another bonus room, renovated laundry with quartz countertop, sink, upscale full size laundry center and access to the level entry 2 car garage. House is turnkey with few exceptions, a list of which is available to see on request. Beech Mountain Club Sports membership paid thru 2024, giving access to clubhouse dining, golf, pickleball, tennis, outdoor pool for summer and much more. See Features List in Documents for more information. Basement unimproved space has been painted with DryLock, dirt leveled, sealed and encapsulated, then almost completely floored with plywood in both sections. High double insulated foam + rolled in ceiling provides for adding more living space in the future. A 50-gal water heater is in this space. A “cool” places to live and one of the safest, being 2 minutes from a fire station with 24/7 EMS/ambulance.
Additional Information
- Exterior Amenities
- Gravel Driveway
- Interior Amenities
- Cathedral Ceiling(s), Furnished
- Appliances
- Double Oven, Dryer, Dishwasher, Electric Range, Electric Water Heater, Disposal, Microwave Hood Fan, Microwave, Refrigerator, Tankless Water Heater, Washer
- Basement
- Walk-Out Access
- Fireplace
- Two, Gas, Other, See Remarks, Stone, Wood Burning
- Garage
- Driveway, Garage, Two Car Garage, Gravel, Private
- Heating
- Electric, Hot Water
- Road
- Paved
- Roof
- Architectural, Shingle
- Elementary School
- Valle Crucis
- High School
- Watauga
- Sewer
- Public Sewer
- Style
- Contemporary, Mountain
- Windows
- Double Pane Windows, Screens
- View
- Long Range, Mountain(s)
- Water Source
- Public
- Zoning
- Residential
Mortgage Calculator
This Listing is courtesy of Debbie Canady with Superlative Realty Services. (828) 387-3822
The information from this search is provided by the High 'Country Multiple Listing Service. Please be aware that not all listings produced from this search will be of this real estate company. All information is deemed reliable, but not guaranteed. Please verify all property information before entering into a purchase.”




