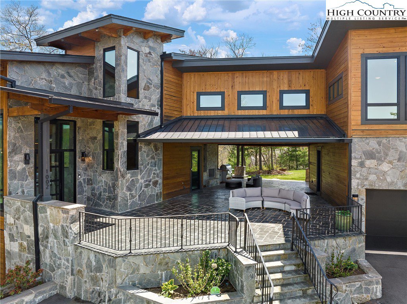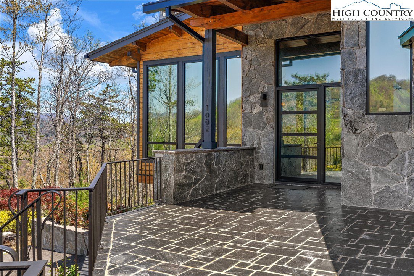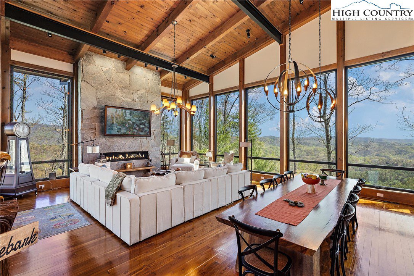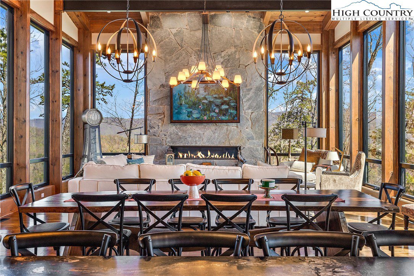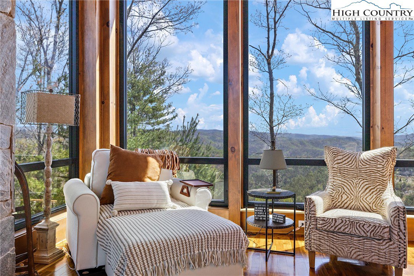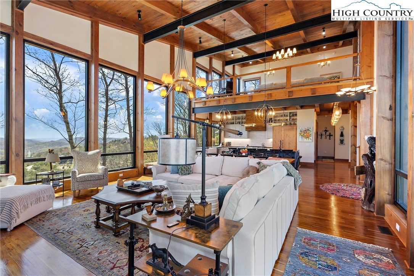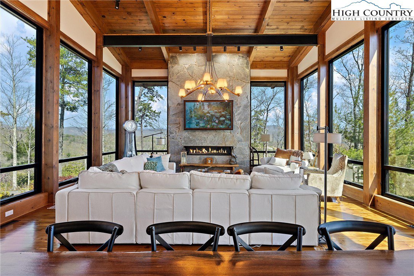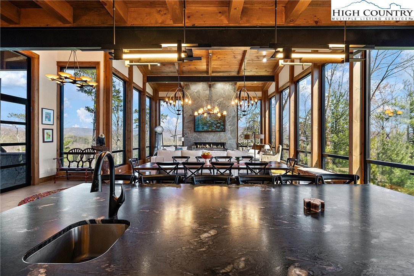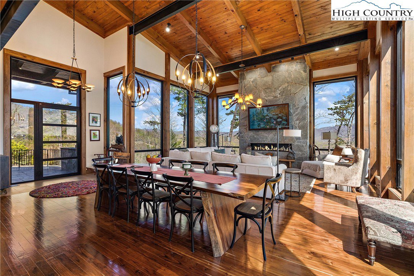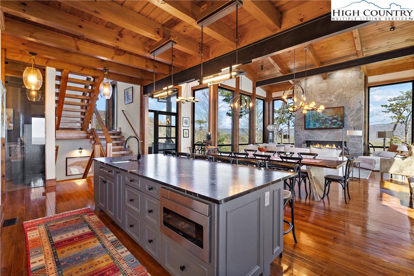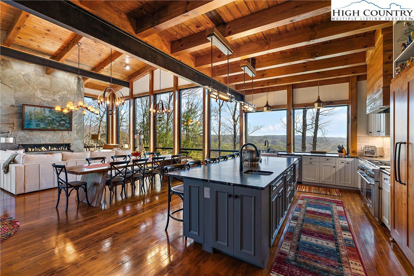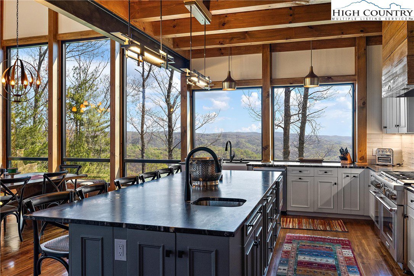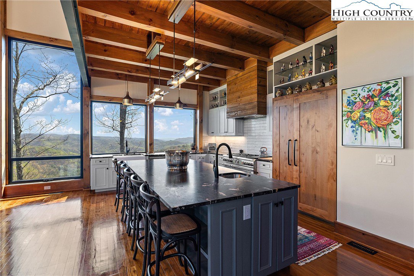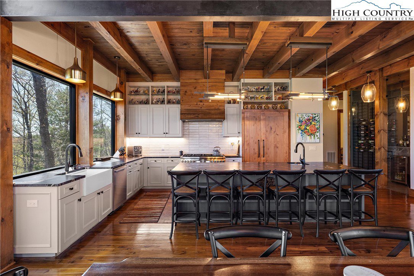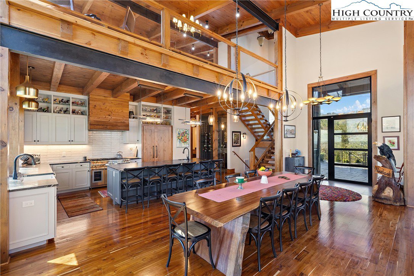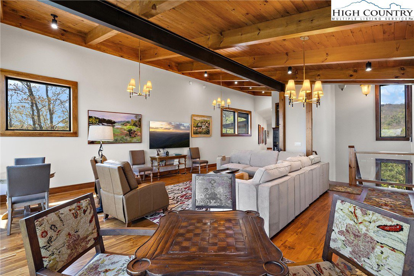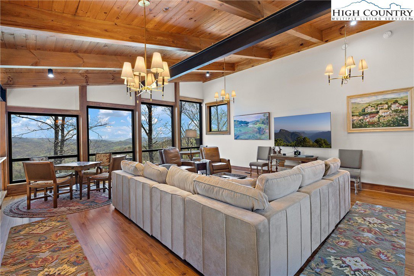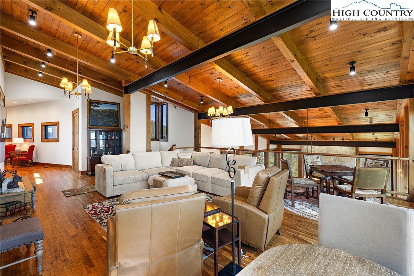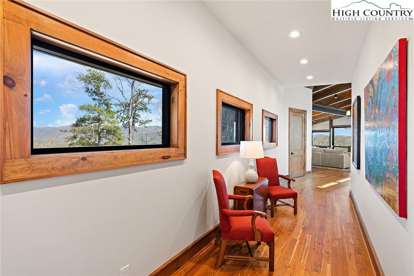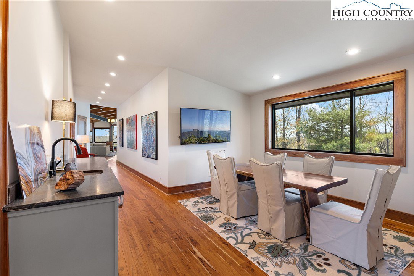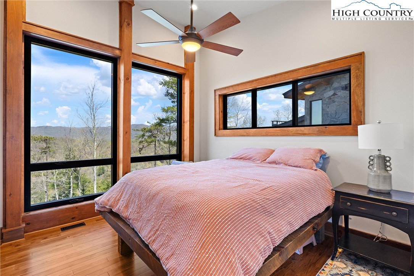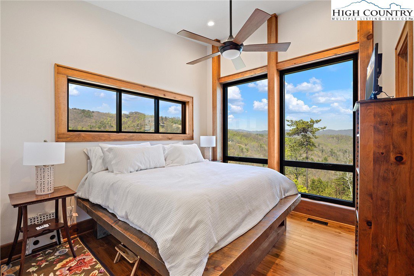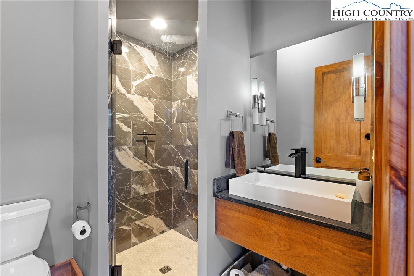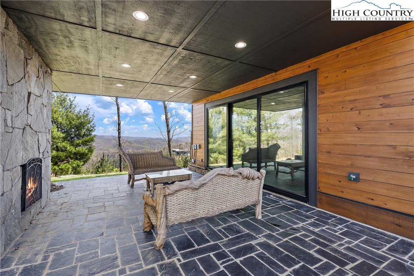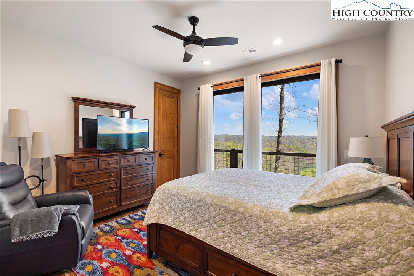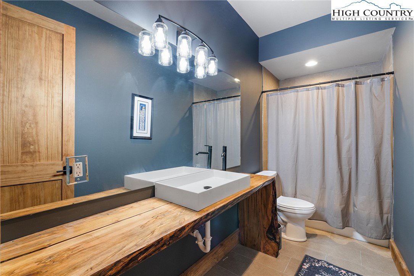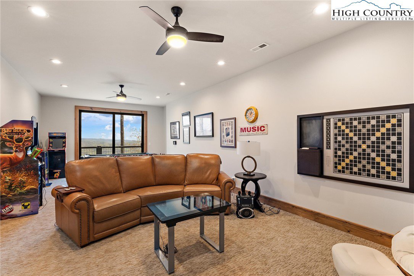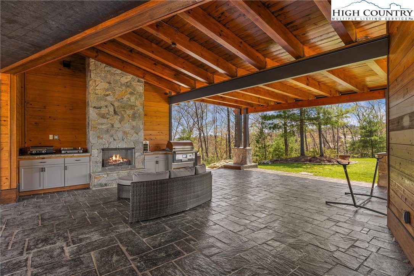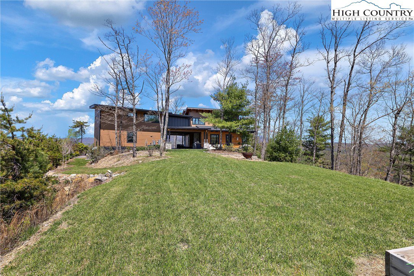1002 Ninebark Road, Boone, NC 28607
- $3,700,000
- 5
- BD
- 5
- BA
- 5,708
- SqFt
- List Price
- $3,700,000
- Days on Market
- 15
- Status
- ACTIVE
- Type
- Single Family Residential
- MLS#
- 249134
- County
- Watauga
- City
- Boone
- Bedrooms
- 5
- Bathrooms
- 5
- Half-baths
- 1
- Total Living Area
- 5,708
- Acres
- 3.68
- Subdivision
- Blue Ridge Mountain Club
- Year Built
- 2020
Property Description
This stunning three level, timber frame, modern mountain home in Blue Ridge Mountain Club will take your breath away! This beauty sits on a knoll with over 3.6 acres where you can enjoy sunrise and sunset views from the dramatic walls of glass in the double height great room. The main level primary suite with its own deck, the glass walled wine room, and the wet bar are additional highlights of this level. The large chef's kitchen offers new Thermador gas range and refrigerator/freezer with a huge island for entertaining. Upstairs you will find two more living areas, a day kitchen, and three bedrooms with custom built-in beds. Downstairs you will find a comfortable family room with auxiliary kitchen that leads to a stone patio with fireplace, a game room, bedroom, and more spectacular views! Four living areas, and approximately 1500 s/f of covered outdoor living space plus a flat grassy yard offers a multitude of options for entertaining or relaxing with your family. Some of the high-end features include teak floors, Hubbarton Forge light fixtures, upgraded windows, cypress siding, and elevator. Take your experience to the next level with this AMAZING home!
Additional Information
- Exterior Amenities
- Elevator, Outdoor Grill, Paved Driveway
- Interior Amenities
- Attic, Carbon Monoxide Detector, Cathedral Ceiling(s), Elevator, Second Kitchen
- Appliances
- Convection Oven, Dryer, Dishwasher, Exhaust Fan, Electric Range, Gas Cooktop, Disposal, Gas Water Heater, Microwave, Refrigerator, Tankless Water Heater, Washer
- Basement
- Exterior Entry, Full, Finished, Walk-Out Access
- Fireplace
- Three, Gas, Stone, Vented, Wood Burning, Propane
- Garage
- Driveway, Garage, Two Car Garage, Golf Cart Garage, Paved, Private
- Heating
- Electric, Forced Air, Fireplace(s), Heat Pump, Propane, Zoned
- Road
- Paved
- Roof
- Architectural, Metal, Shingle
- Elementary School
- Blowing Rock
- High School
- Watauga
- Sewer
- Community/Coop Sewer
- Style
- Contemporary, Mountain
- View
- Long Range, Mountain(s)
- Water Features
- River Access
- Water Source
- Community/Coop
- Zoning
- R1
Mortgage Calculator
This Listing is courtesy of James Condrey with Realty One Group Results-Boone. (828) 385-0841
The information from this search is provided by the High 'Country Multiple Listing Service. Please be aware that not all listings produced from this search will be of this real estate company. All information is deemed reliable, but not guaranteed. Please verify all property information before entering into a purchase.”

