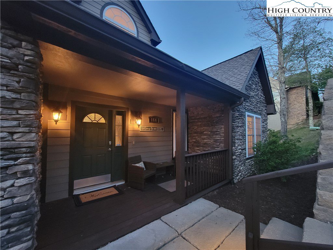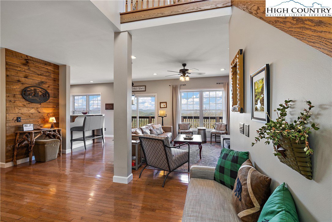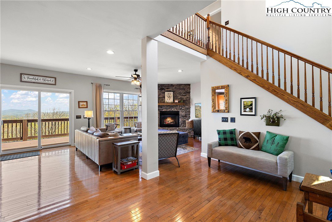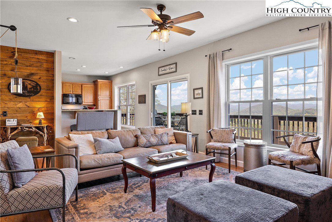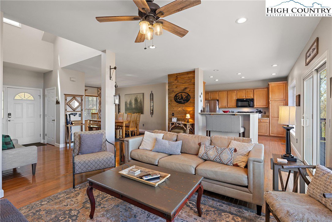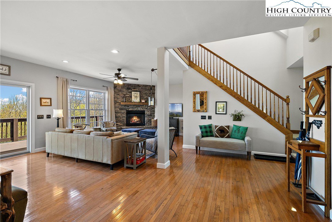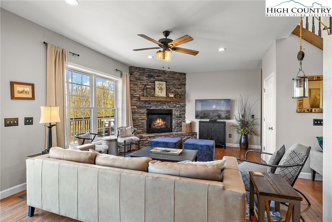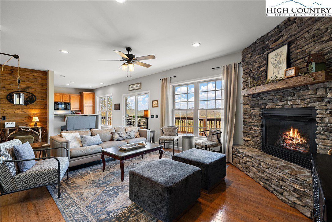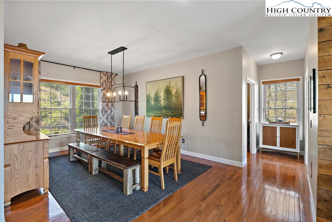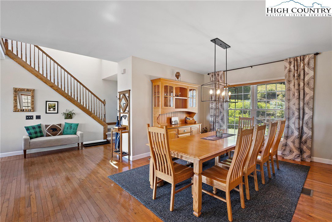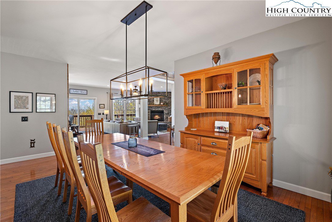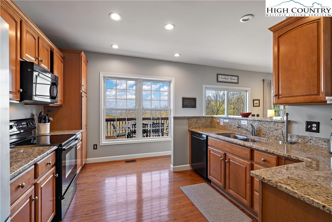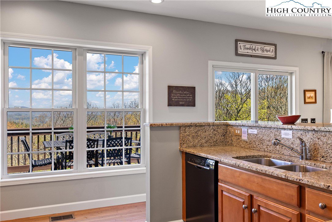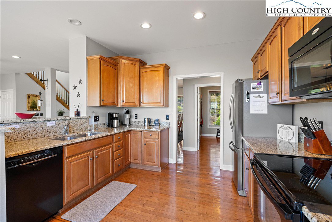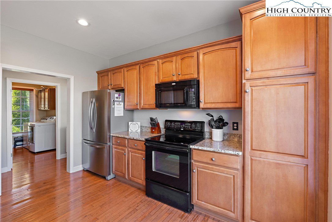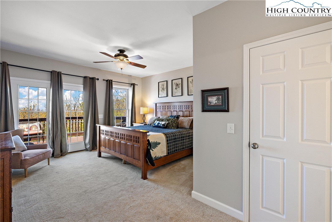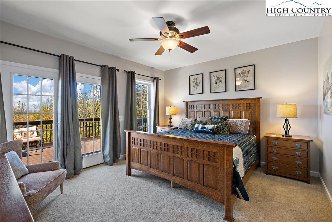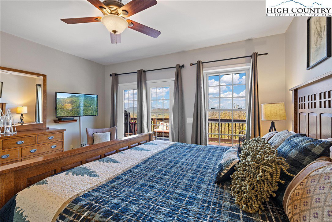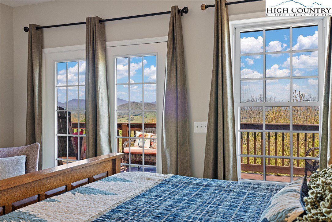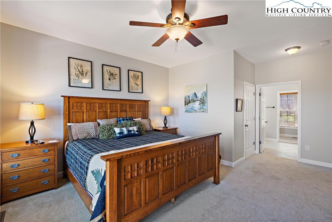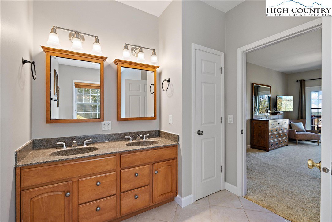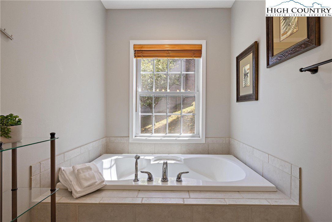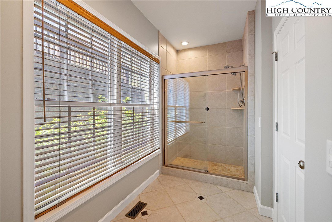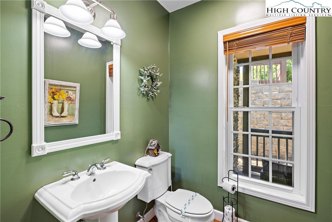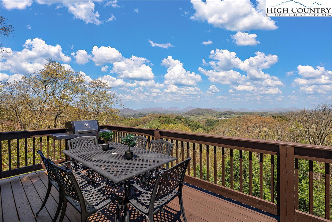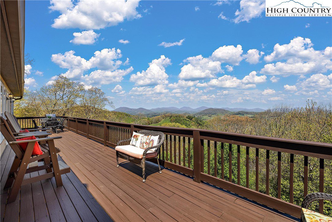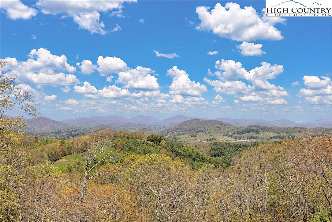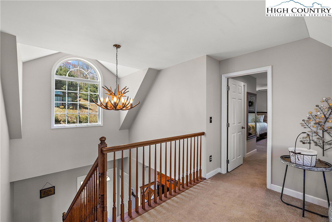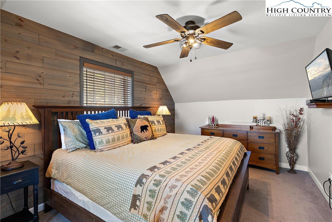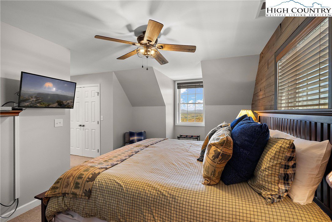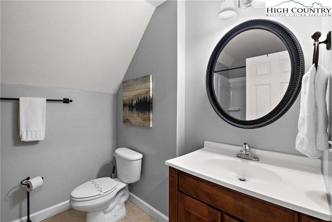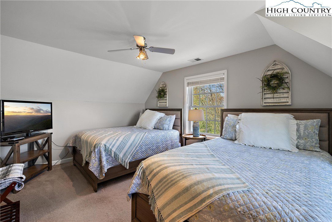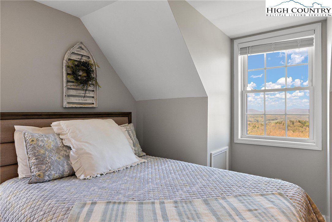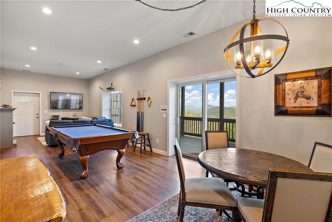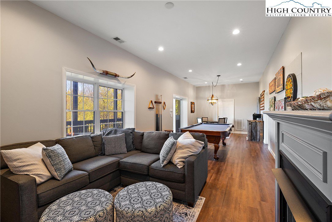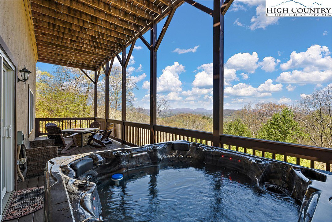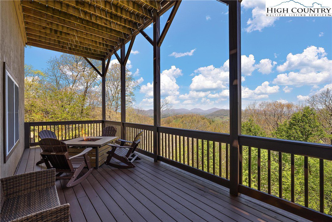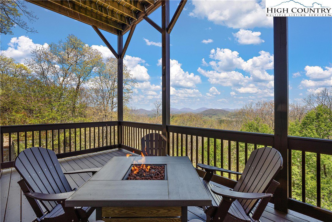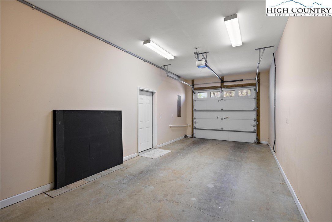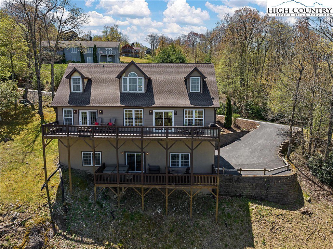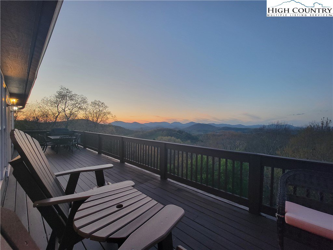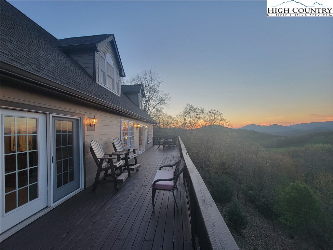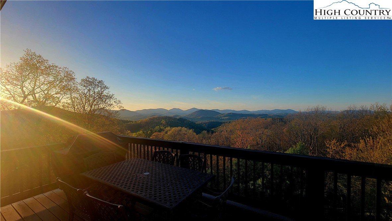184 Cloud Nine Drive, Boone, NC 28607
- $875,000
- 3
- BD
- 4
- BA
- 3,117
- SqFt
- List Price
- $875,000
- Days on Market
- 2
- Status
- ACTIVE UNDER CONTRACT
- Type
- Single Family Residential
- MLS#
- 249153
- County
- Watauga
- City
- Boone
- Bedrooms
- 3
- Bathrooms
- 4
- Half-baths
- 1
- Total Living Area
- 3,117
- Acres
- 0.44
- Subdivision
- Summit Park
- Year Built
- 2006
Property Description
Nestled in the heart of the breathtaking Blue Ridge Mountains, the Mountain Tapestry Getaway is a stunning home with the perfect blend of comfort and natural beauty. Boasting three spacious bedrooms and 3.5 bathrooms, this home is designed to accommodate large groups of friends. Each bedroom features an en-suite bathroom, ensuring that everyone has their own private space to relax and unwind. The Mountain Tapestry Getaway also boasts two distinct living spaces, giving guests ample room to spread out and enjoy their stay. Whether you're looking to curl up with a good book or gather with loved ones for a movie night, you'll find the perfect spot to do so here. For those who love to soak in the great outdoors, the Mountain Tapestry Getaway offers a hot tub and a wide deck with breathtaking long-range mountain views. You can enjoy both sunset and sunrise views from the comfort of your own home. The primary bedroom on the main level features a large soaking tub, perfect for a long and relaxing soak after a day of outdoor adventures. Other amenities include a pool table, a large dining room, and a garage. The Mountain Tapestry Getaway is also part of a vacation rental program, ensuring that you can enjoy your stay in comfort and style. Conveniently located close to the Blue Ridge Parkway, this home offers easy access to some of the most beautiful natural scenery in the country.
Additional Information
- Exterior Amenities
- Hot Tub/Spa, Paved Driveway
- Interior Amenities
- Furnished, Hot Tub/Spa
- Appliances
- Dryer, Dishwasher, Electric Range, Electric Water Heater, Microwave Hood Fan, Microwave, Refrigerator, Washer
- Basement
- Partially Finished
- Fireplace
- Two, Gas
- Garage
- Driveway, Garage, One Car Garage, Paved, Private
- Heating
- Electric, Forced Air, Propane, Zoned
- Road
- Paved
- Roof
- Architectural, Shingle
- Elementary School
- Blowing Rock
- High School
- Watauga
- Sewer
- Septic Permit 3 Bedroom
- Style
- Cottage, Modular/Prefab
- View
- Long Range, Mountain(s), Southern Exposure
- Water Source
- Shared Well
- Zoning
- R1
Mortgage Calculator
This Listing is courtesy of Cynthia Carlson with Allen Tate Real Estate - Blowing Rock. 828-295-7337
The information from this search is provided by the High 'Country Multiple Listing Service. Please be aware that not all listings produced from this search will be of this real estate company. All information is deemed reliable, but not guaranteed. Please verify all property information before entering into a purchase.”
