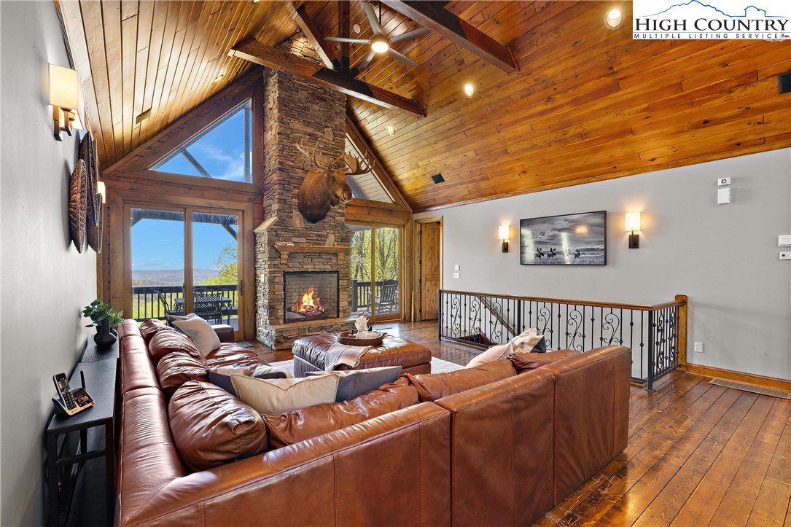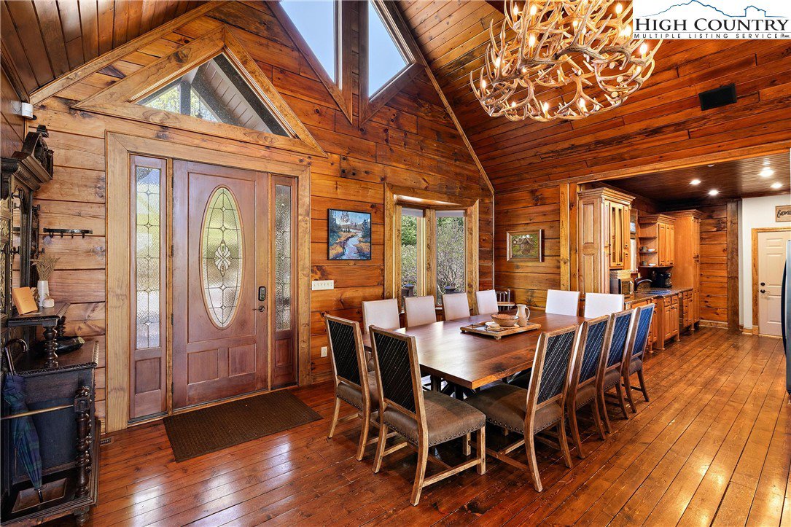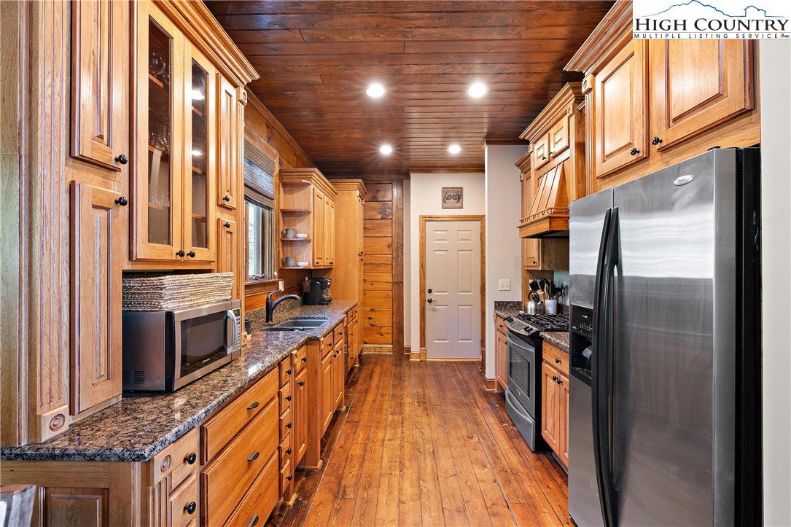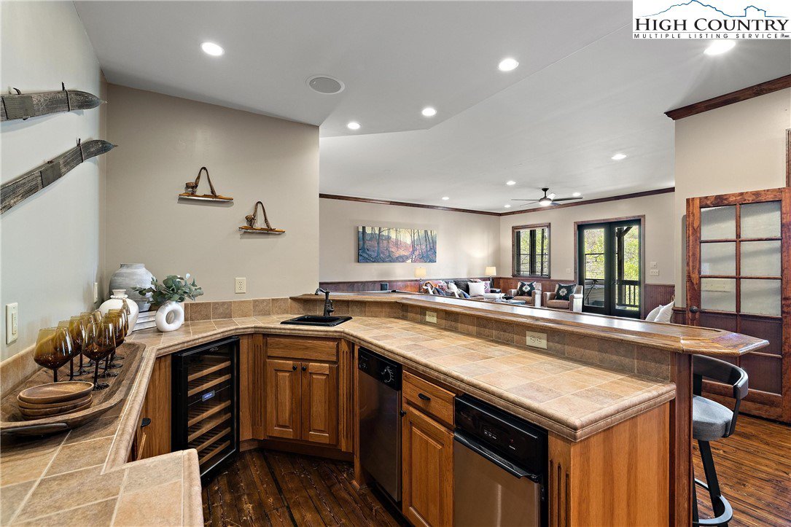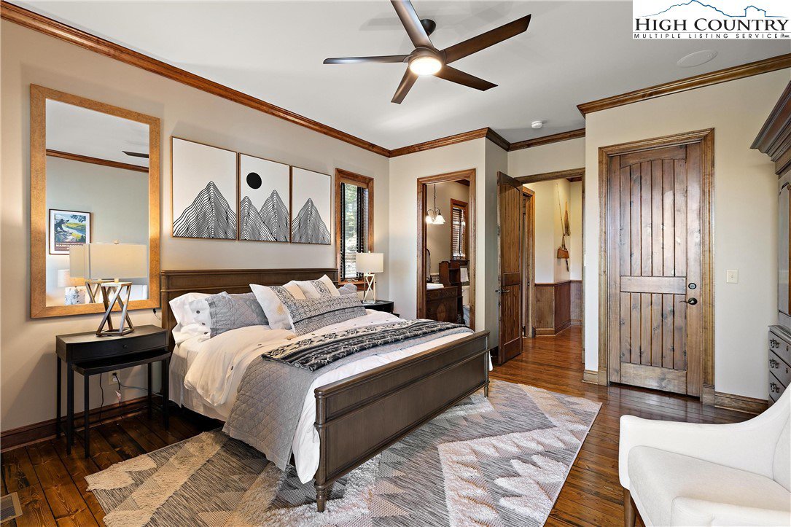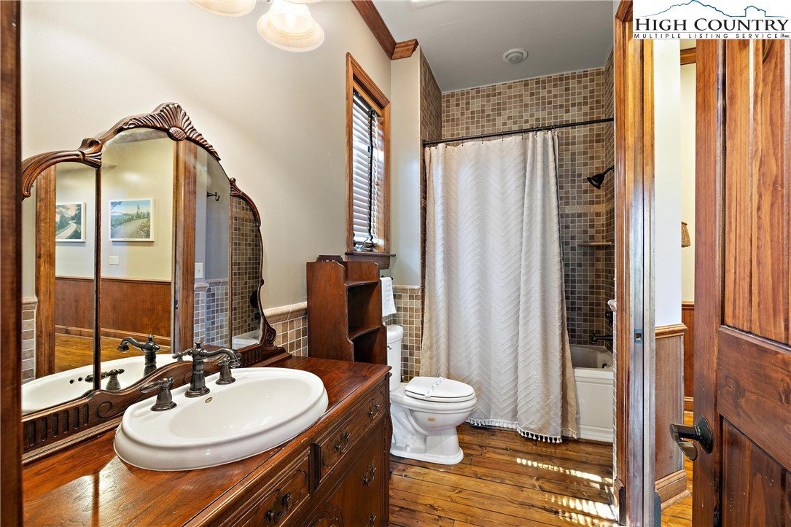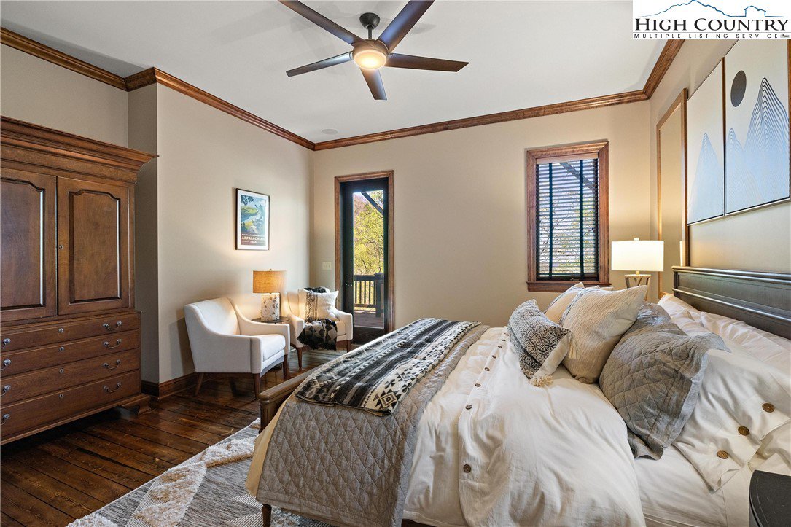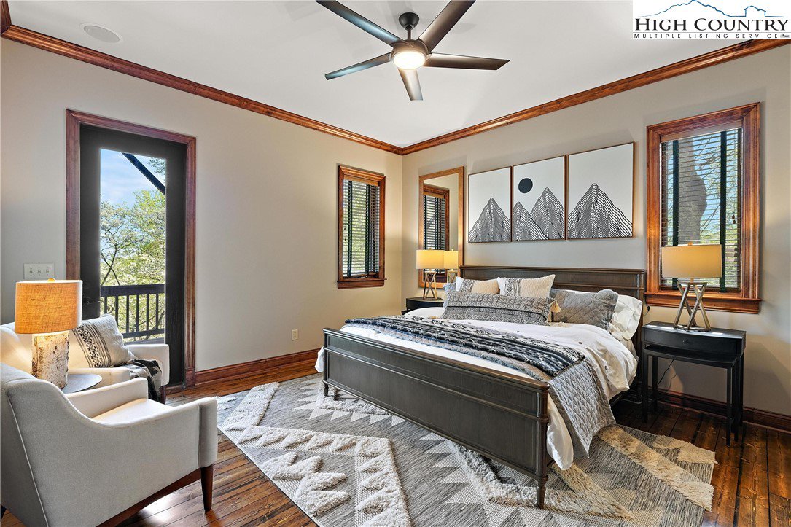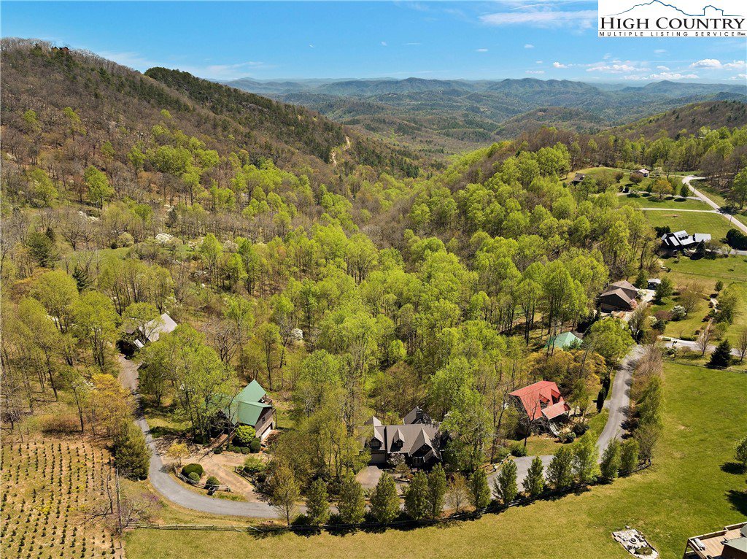226 Old Megs Lane, Boone, NC 28607
- $1,395,000
- 3
- BD
- 5
- BA
- 3,257
- SqFt
- List Price
- $1,395,000
- Days on Market
- 14
- Status
- ACTIVE
- Type
- Single Family Residential
- MLS#
- 249180
- County
- Watauga
- City
- Boone
- Bedrooms
- 3
- Bathrooms
- 5
- Half-baths
- 1
- Total Living Area
- 3,257
- Acres
- 1.16
- Subdivision
- OtherSeeRemarks
- Year Built
- 2005
Property Description
Step into the main level of Mountain Laurel Lodge & discover a breathtaking open-concept floor plan boasting vaulted ceilings, exposed beams, hardwood floors, & a wall of glass showcasing expansive mountain views. The great room welcomes you with stacked-stone fireplace flanked by panoramic mountain scenery. Adjacent to the great room, a banquet-style dining table comfortably seats 10, while the kitchen features granite counters, stainless appliances, custom cabinetry & a gas cooktop. The laundry room as well as the garage, are located just off the kitchen. Glass doors flank the gas log fireplace, leading out to the rear deck. The center portion of the deck is covered while the sides are open, providing a perfect space for outdoor relaxation. Both main-level bedrooms boast en-suites, vaulted ceilings with tongue-&-groove paneling, exposed beams & direct access to the rear deck. The right suite features a gas fireplace and a jetted Jacuzzi-style tub. The lower level boasts a spacious bar area with a sink, fridge, dishwasher, wine cooler, & gorgeous solid oak bar top. Additionally, the den & game room offer pool table & a cozy media room with corner stacked-stone fireplace. Large bedroom suite on this level features access to the lower rear deck & a full Jack-&-Jill bath. Central to the lower level is a stunning library transformed for additional sleeping, boasting mahogany walls, copper ceiling tiles & gas fireplace. Lower rear deck hosts the hot tub, perfect for soaking in the Blue Ridge views. Ascend the private stairway off the kitchen to discover the "in-law" suite with gas fireplace, full bath, Juliette deck & scenic mountain views, adding 442 sq ft & bringing the total heated area to 3699 sq ft. Conveniently located less than 5 miles to DT Blowing Rock, 7 miles to Boone, 25 miles to Banner Elk & The Blue Ridge Pkwy is only 1.5 miles away. Home offers so much! 5 fireplaces, 4 en-suites, 4.5 baths, gazebo, amazing curb appeal! Furnishings are negotiable
Additional Information
- Interior Amenities
- Wet Bar, Hot Tub/Spa, Vaulted Ceiling(s), Wired for Sound
- Appliances
- Dryer, Dishwasher, Gas Range, Microwave, Other, Refrigerator, See Remarks, Washer
- Basement
- Crawl Space
- Fireplace
- Two, Three, Other, See Remarks
- Garage
- Asphalt, Attached, Driveway, Garage, Two Car Garage
- Heating
- Forced Air, Propane
- Road
- Paved
- Roof
- Metal
- Elementary School
- Blowing Rock
- High School
- Watauga
- Sewer
- Septic Permit 3 Bedroom
- Style
- Log Home, Mountain
- View
- Long Range, Mountain(s), Trees/Woods
- Water Source
- Shared Well
Mortgage Calculator
This Listing is courtesy of Christopher Spangler with Allen Tate Real Estate - Blowing Rock. 828-295-7337
The information from this search is provided by the High 'Country Multiple Listing Service. Please be aware that not all listings produced from this search will be of this real estate company. All information is deemed reliable, but not guaranteed. Please verify all property information before entering into a purchase.”







