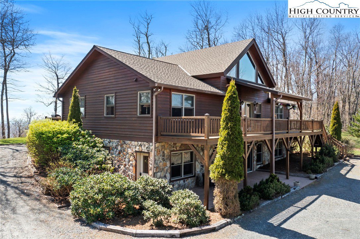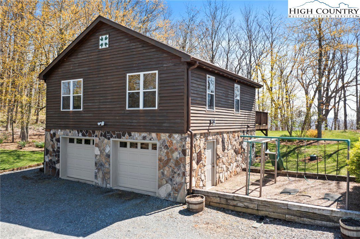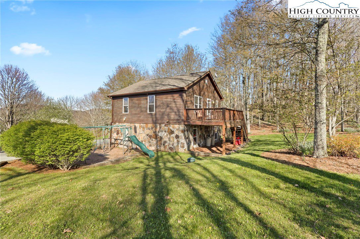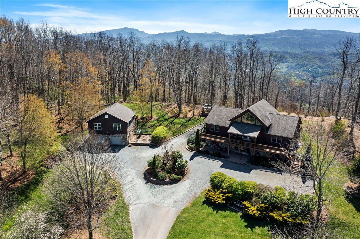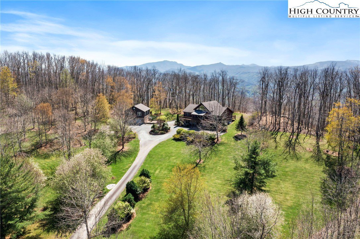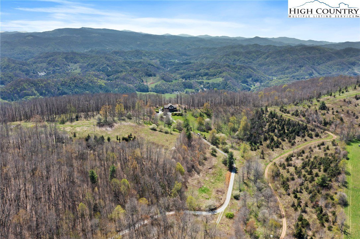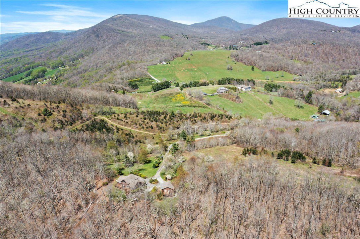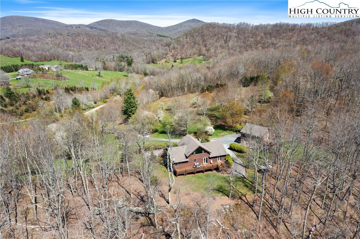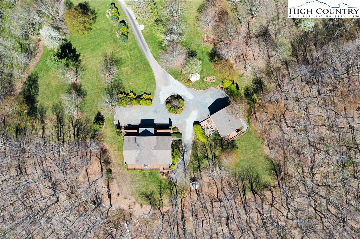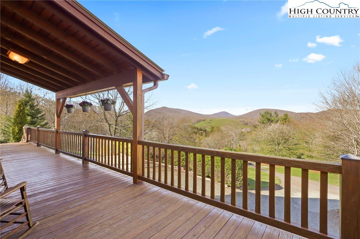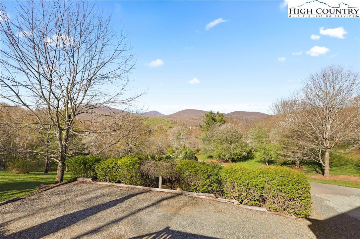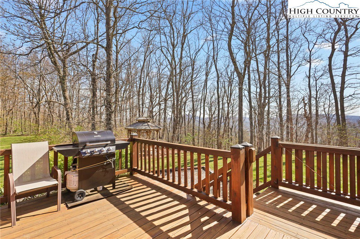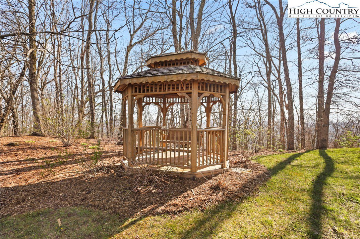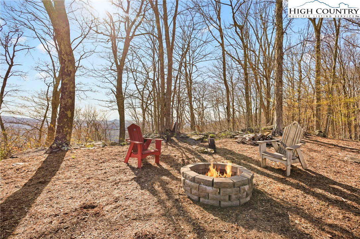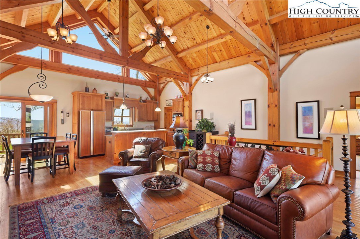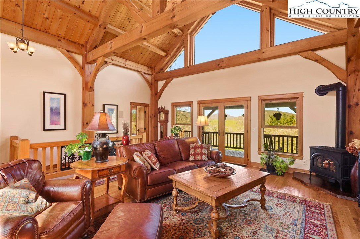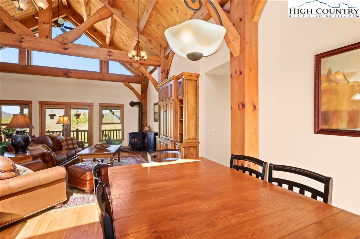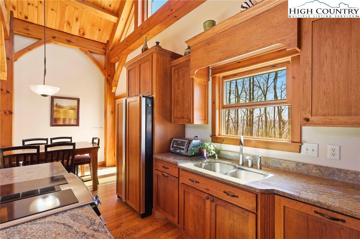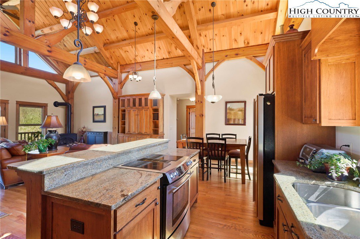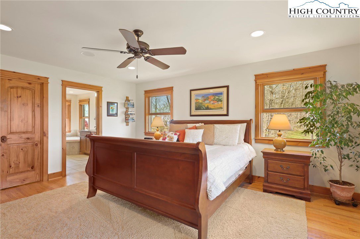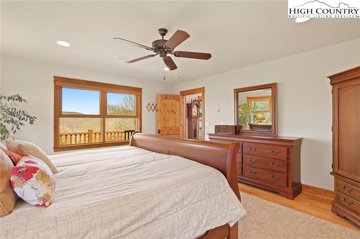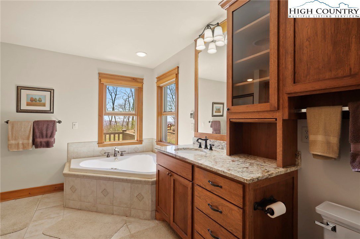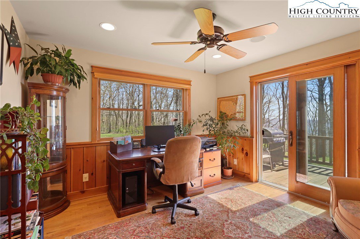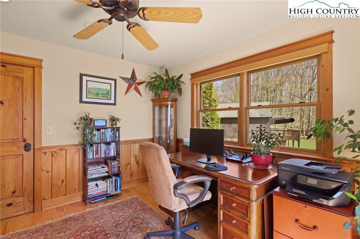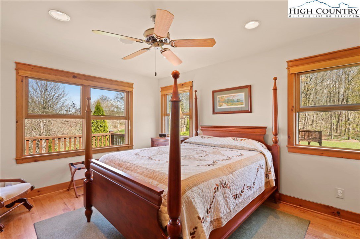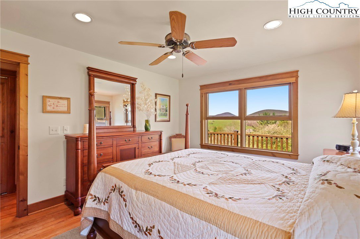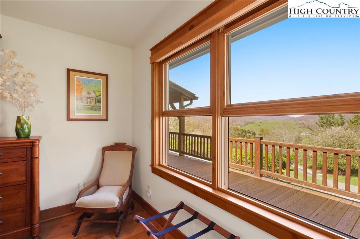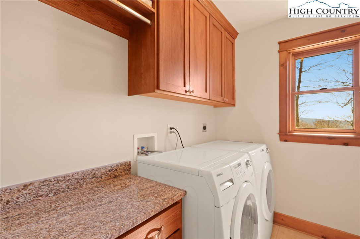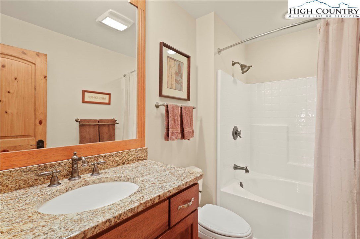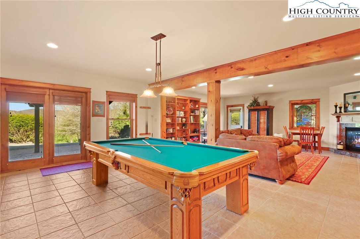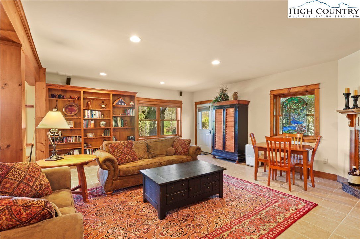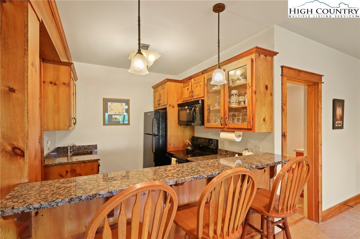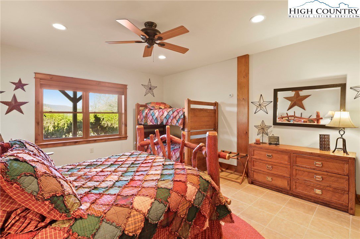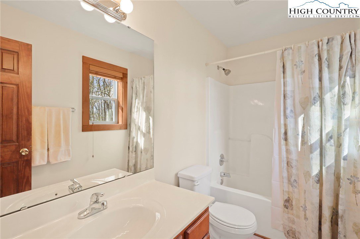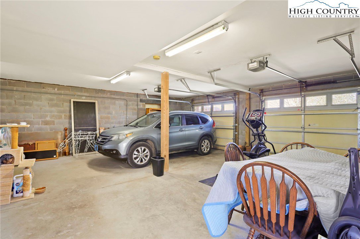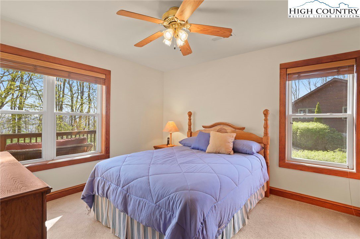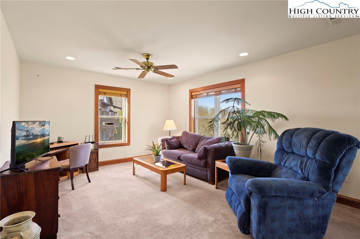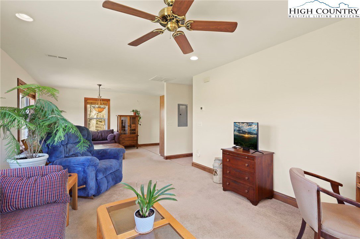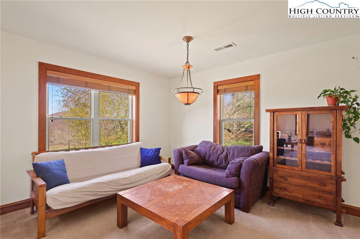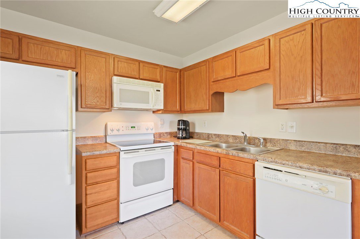842 Wolf Ridge Trail, Boone, NC 28607
- $1,250,000
- 4
- BD
- 3
- BA
- 3,379
- SqFt
- List Price
- $1,250,000
- Days on Market
- 16
- Status
- ACTIVE
- Type
- Single Family Residential
- MLS#
- 249368
- County
- Watauga
- City
- Boone
- Bedrooms
- 4
- Bathrooms
- 3
- Total Living Area
- 3,379
- Acres
- 4.03
- Year Built
- 2006
Property Description
Stunning Home perched above Boone, NC with Long Range Views as far as the eyes can see! Meander up your private drive to this Custom Built 4 Bedroom, 3 Bath home in a beautiful, private setting! Luxury features abound such as a Main floor Cathedral Ceiling adorned with beautiful wood beams, Custom cabinetry, Solid wood Built-ins on both floors, Radiant Heat Flooring, Hot water on demand, etc. Open concept Living Room/ Dining Room/ Kitchen plus Primary En-suite bathroom and 2 more bedrooms and a bath on the main floor. Downstairs boasts a recreation room, 4th bedroom/bath, and a second kitchen! Lots of extra storage space is available in the detached, oversized, 2-car garage and a separate ADU, complete with its' own kitchen and laundry sits above the garage! This 4+ acre property is adorned with beautiful landscaping including apple trees and native flowers and flora. Sit by the fire at night while taking in the glorious long-range mountain view or enjoy your morning cup of coffee from the gazebo. A long driveway leads to complete privacy with views in every direction, yet so close to the Town of Boone! 1.66 acre lot next door to be sold separately - could add a nice buffer and more seclusion. Fantastic video available with listing and excellent rental projection included in docs! This is the sublime mountain property you've been waiting for!
Additional Information
- Exterior Amenities
- Fire Pit, Gravel Driveway
- Interior Amenities
- Cathedral Ceiling(s), Second Kitchen
- Appliances
- Dryer, Dishwasher, Electric Cooktop, Electric Range, Electric Water Heater, Gas Water Heater, Microwave Hood Fan, Microwave, Other, Refrigerator, See Remarks, Tankless Water Heater, Washer
- Basement
- Finished
- Fireplace
- Two, Gas, Vented, Propane
- Garage
- Driveway, Detached, Garage, Two Car Garage, Gravel, Oversized, Private
- Heating
- Forced Air, Fireplace(s), Propane, Radiant Floor
- Road
- Gravel
- Roof
- Asphalt, Shingle
- Elementary School
- Hardin Park
- High School
- Watauga
- Sewer
- Septic Permit 5 or More Bedroom
- Style
- Contemporary, Mountain
- Windows
- Double Pane Windows, Screens, Wood Frames
- View
- Long Range, Mountain(s), Seasonal View, Southern Exposure
- Water Source
- Private, Well
Mortgage Calculator
This Listing is courtesy of Corrinne Loucks with 828 Real Estate. (828) 386-6047
The information from this search is provided by the High 'Country Multiple Listing Service. Please be aware that not all listings produced from this search will be of this real estate company. All information is deemed reliable, but not guaranteed. Please verify all property information before entering into a purchase.”
