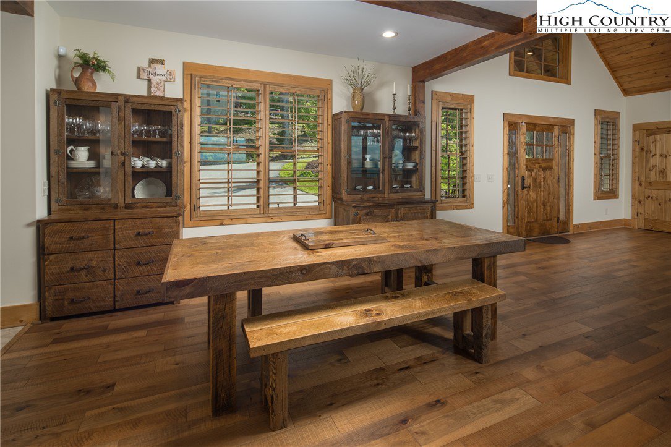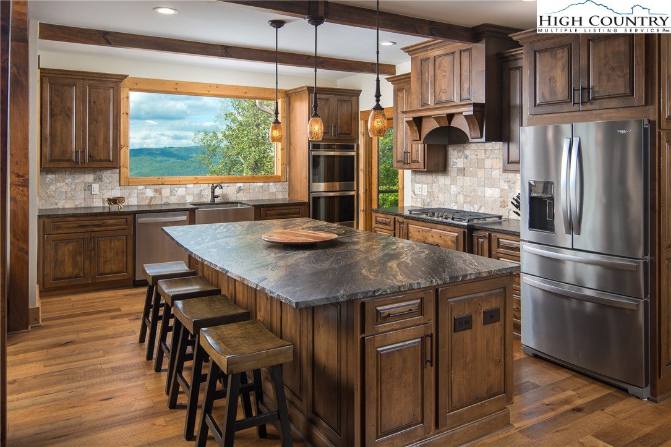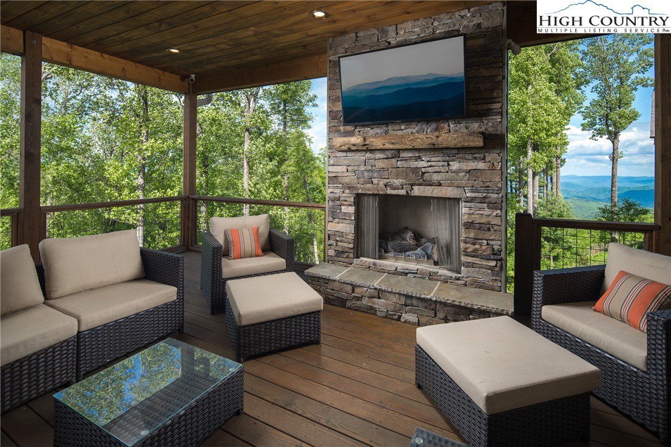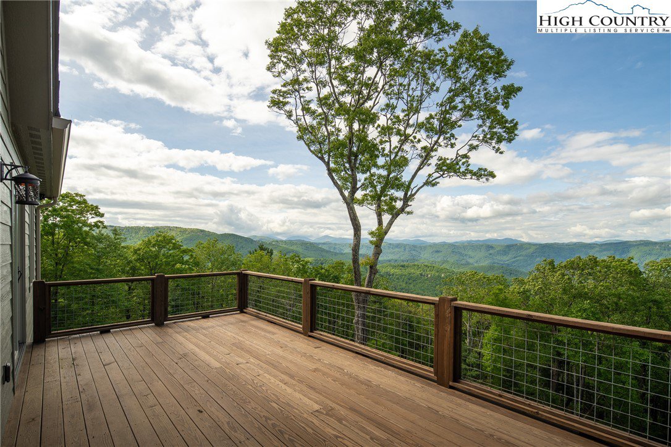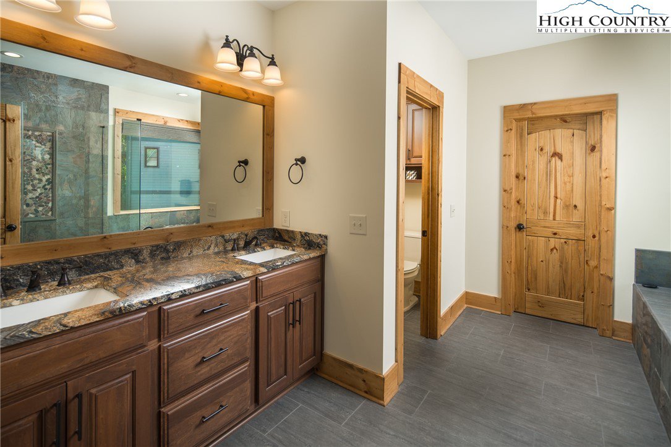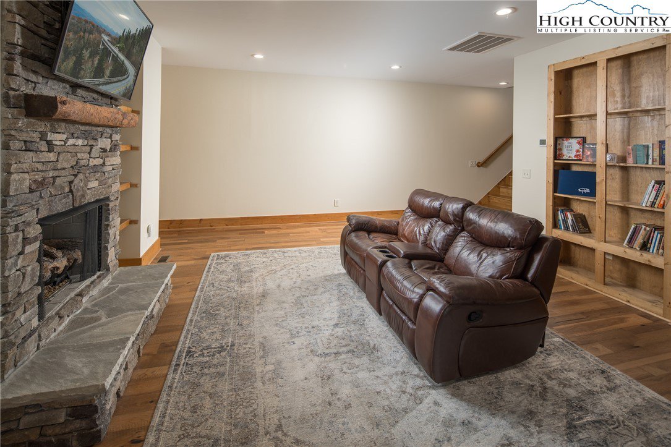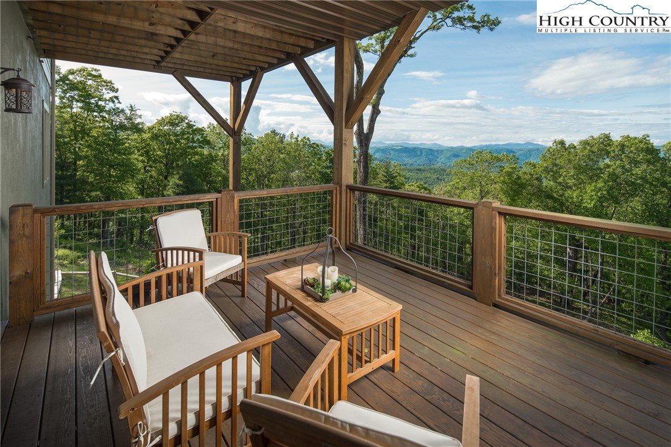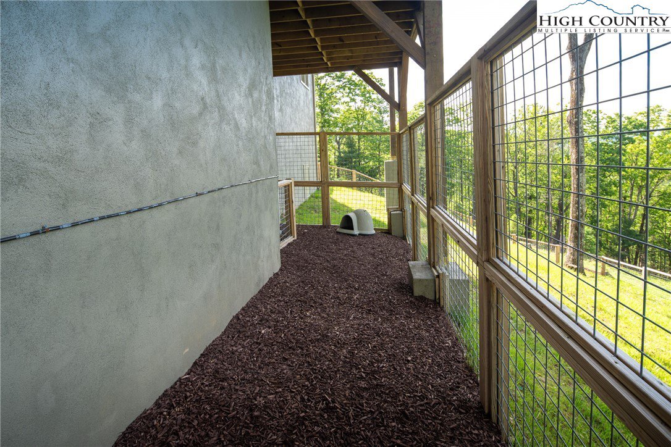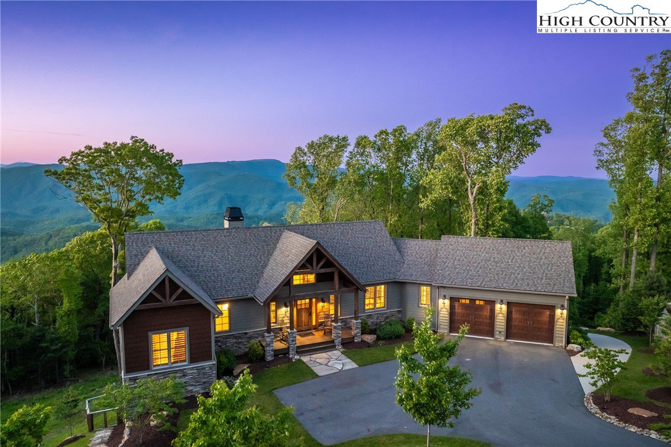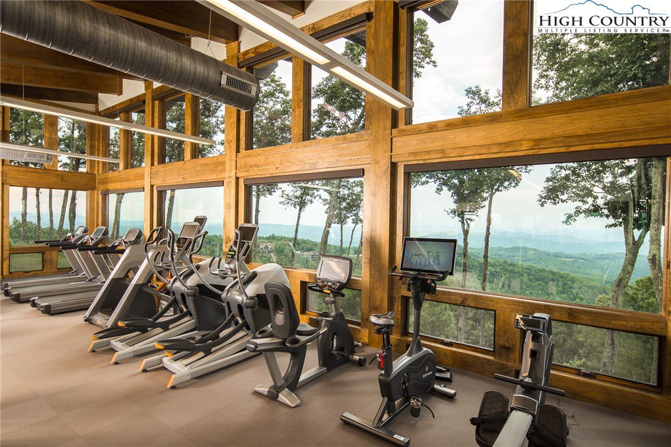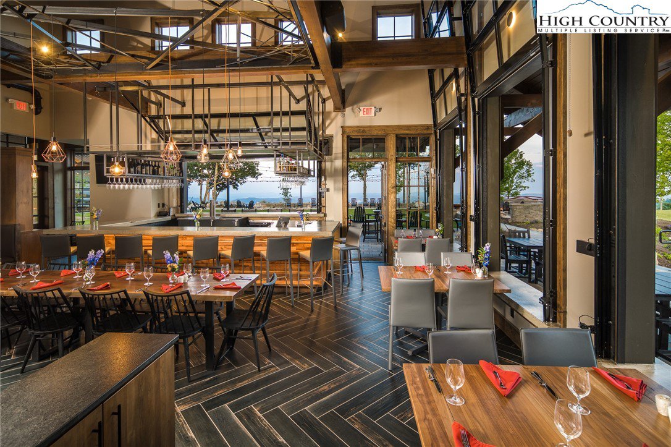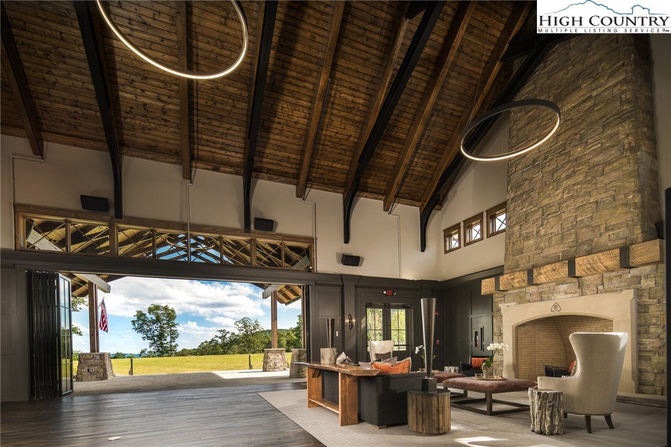213 Alder Lane, Boone, NC 28607
- $2,299,000
- 4
- BD
- 4
- BA
- 3,814
- SqFt
- List Price
- $2,299,000
- Days on Market
- 106
- Price Change
- ▼ $60,000 1725468991
- Status
- ACTIVE
- Type
- Single Family Residential
- MLS#
- 249911
- County
- Watauga
- City
- Boone
- Bedrooms
- 4
- Bathrooms
- 4
- Total Living Area
- 3,814
- Acres
- 1.53
- Subdivision
- Blue Ridge Mountain Club
- Year Built
- 2020
Property Description
213 Alder Lane's mountain inspiration beckons you with incredible light and natural surroundings. Nestled in the highly desired Watson Gap Overlook Neighborhood in Blue Ridge Mountain Club, this home delivers panoramic views of the Blue Ridge Mountains. The open and airy aesthetic accentuates the stunning details and craftsmanship. Dual living areas welcome guests to stay a little longer. Enjoy your private retreat on the main level while your guests enjoy a lower level designed for relaxation. With multiple porches, fireplaces, bedroom and bathroom suites, and a great room to accommodate everyone, this home provides exceptional spaces to gather together. Open porches also extend your lifestyle from indoors to out with incomparable views to share with friends and family. The impeccable kitchen beckons you with chef-inspired touches and long-range views of the Blue Ridge Mountains serving as the backdrop. 213 Alder Lane delivers a luxury lifestyle just steps from a world of adventure. This home is ready for you to come home to Blue Ridge Mountain Club, a premier mountain community, where a life well-lived is yours. BRMC amenities include Ascent Wellness and Fitness Center, Lookout Grill, Jasper House, Watson Gap Park (Featuring Pickleball Courts, Bocce Ball, and Horse Shoe) as well as Chetola Sporting Reserve and NOW OPEN, The Meadows Village with stunning mountain side pool. For the nature lover, 50 miles of hiking/UTV trails, tucked swimming holes, pure mountain streams, and a 6,000 acres backyard are waiting for your exploration.
Additional Information
- Interior Amenities
- Attic, Pull Down Attic Stairs, Vaulted Ceiling(s)
- Appliances
- Double Oven, Dryer, Dishwasher, Exhaust Fan, Electric Water Heater, Gas Cooktop, Disposal, Microwave, Refrigerator, Washer
- Basement
- Crawl Space, Walk-Out Access
- Fireplace
- Three, Gas, Stone, Vented, Outside
- Garage
- Attached, Concrete, Driveway, Garage, Two Car Garage
- Heating
- Electric, Heat Pump
- Road
- Paved
- Roof
- Architectural, Shingle
- Elementary School
- Parkway
- High School
- Watauga
- Sewer
- Community/Coop Sewer
- Style
- Mountain
- Windows
- Double Hung
- View
- Long Range, Mountain(s)
- Water Source
- Community/Coop
- Zoning
- Residential
Mortgage Calculator
This Listing is courtesy of Nick Presnell with Storied Real Estate. 828.964.2094
The information from this search is provided by the High 'Country Multiple Listing Service. Please be aware that not all listings produced from this search will be of this real estate company. All information is deemed reliable, but not guaranteed. Please verify all property information before entering into a purchase.”





