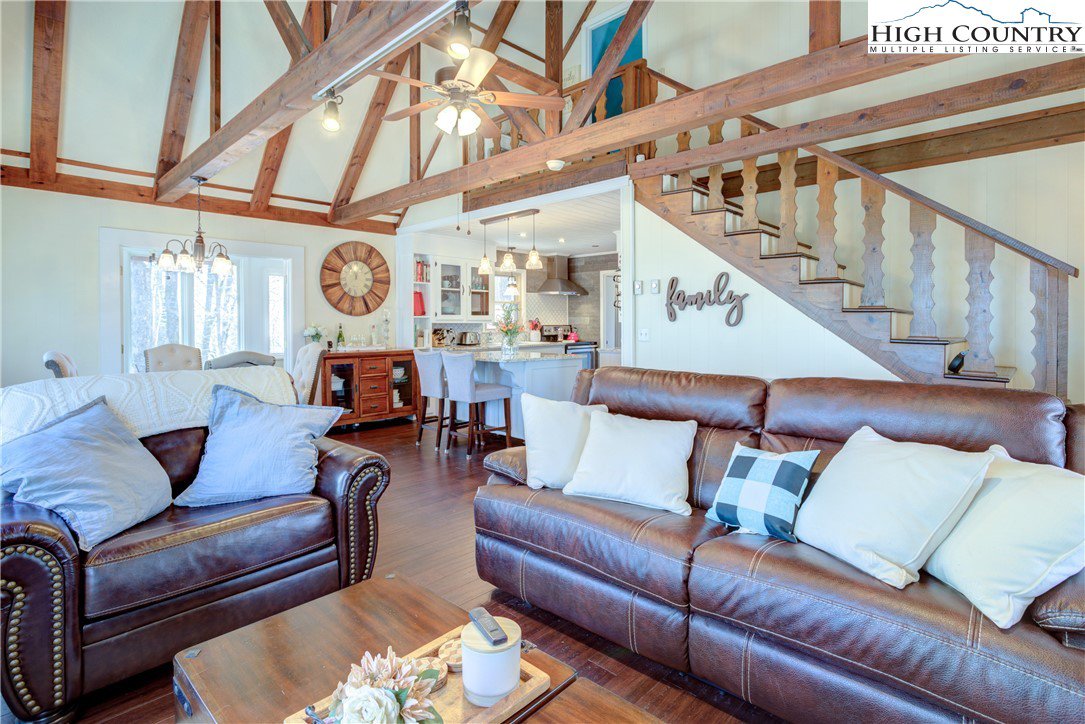528 Bear Ridge Trail, Fleetwood, NC 28626
- $497,000
- 3
- BD
- 2
- BA
- 1,315
- SqFt
- Sold Price
- $497,000
- List Price
- $497,000
- Days on Market
- 13
- Closing Date
- Jul 29, 2024
- Status
- CLOSED
- Type
- Single Family Residential
- MLS#
- 250055
- County
- Ashe
- City
- Fleetwood
- Bedrooms
- 3
- Bathrooms
- 2
- Total Living Area
- 1,315
- Acres
- 0.28
- Subdivision
- Fleetwood Falls
- Year Built
- 1973
Property Description
Beautifully updated home in Fleetwood Falls! New Kitchen, New Bathroom, New Front and Back Decks, New Living Room Windows and French Doors, New Gutters, New Entry Steps and New Side Entrance Steps, Updated Laundry Room, New Flooring, Fence, Fresh Paint AND if that isn't enough, it also has a Hot Tub and an Outbuilding Storage Shed with electricity. Walk into this lovely home and enjoy the details of the wooden beams and staircase while natural light floods into the welcoming living area. The beautifully re-done kitchen will have you wanting to create, even if you don't cook! Walk out onto the new deck from the living/dining area to enjoy the sounds of nature or head to the back deck off the the primary bedroom and soak in the hot tub. The new bathroom and updated laundry have a modern farmhouse feel, that tie in well with the new kitchen. An office is also on this level. Upstairs, you'll find another bedroom and bathroom that are bright and cozy. Downstairs you have storage space, a great hang out area, another bedroom, and a flex space. With convenient access to Boone, West Jefferson and Todd, the location makes for a easy drive. Play on the New River, located right across the street from the neighborhood entrance, or enjoy our beautiful community lake area. Don't let this beautiful home pass you by! *Home was built as a 3 bedroom-professional measurements came in and the drop ceiling height in the basement area is 6.9 feet.*
Additional Information
- Exterior Amenities
- Hot Tub/Spa, Storage, Gravel Driveway
- Appliances
- Dishwasher, Exhaust Fan, Electric Range, Microwave, Refrigerator
- Basement
- Finished, Walk-Out Access
- Fireplace
- Gas, Stone, Vented, Propane
- Garage
- Driveway, Gravel, Private
- Heating
- Baseboard, Electric, Fireplace(s)
- Road
- Paved
- Roof
- Asphalt, Shingle
- Elementary School
- Westwood
- High School
- Ashe County
- Sewer
- Septic Permit Unavailable
- Style
- Chalet/Alpine, Mountain
- View
- Seasonal View
- Water Features
- Lake, Lake Privileges
- Water Source
- Community/Coop
Mortgage Calculator
This Listing is courtesy of Heather Klock with Keller Williams High Country. (828) 773-6061
The information from this search is provided by the High 'Country Multiple Listing Service. Please be aware that not all listings produced from this search will be of this real estate company. All information is deemed reliable, but not guaranteed. Please verify all property information before entering into a purchase.”






































