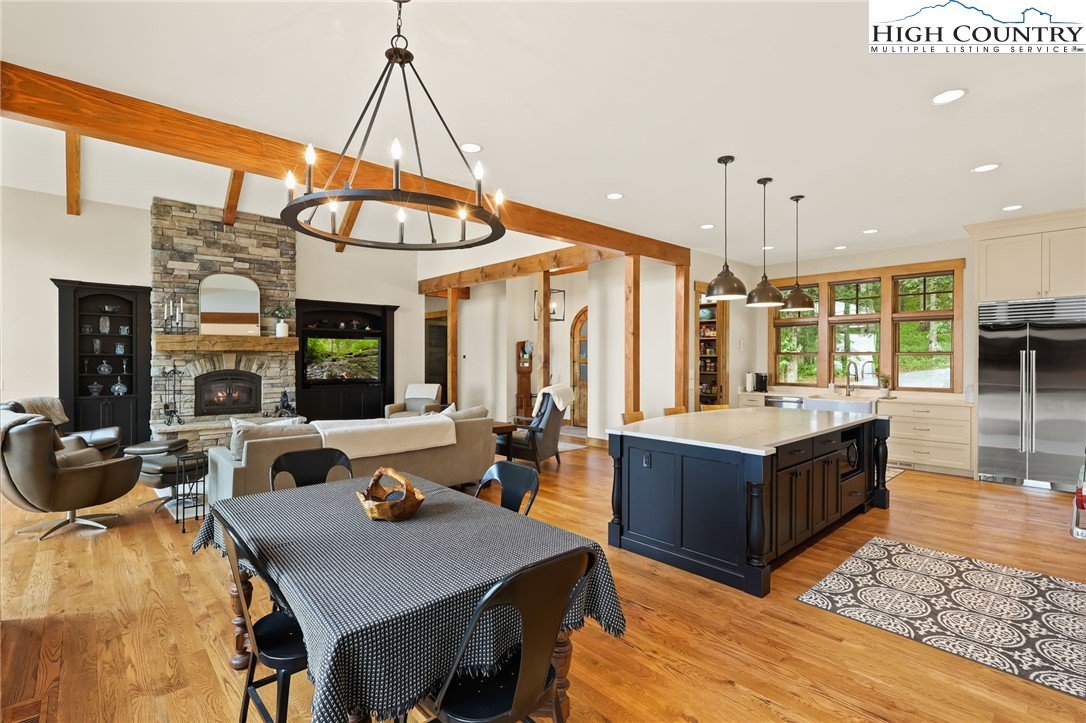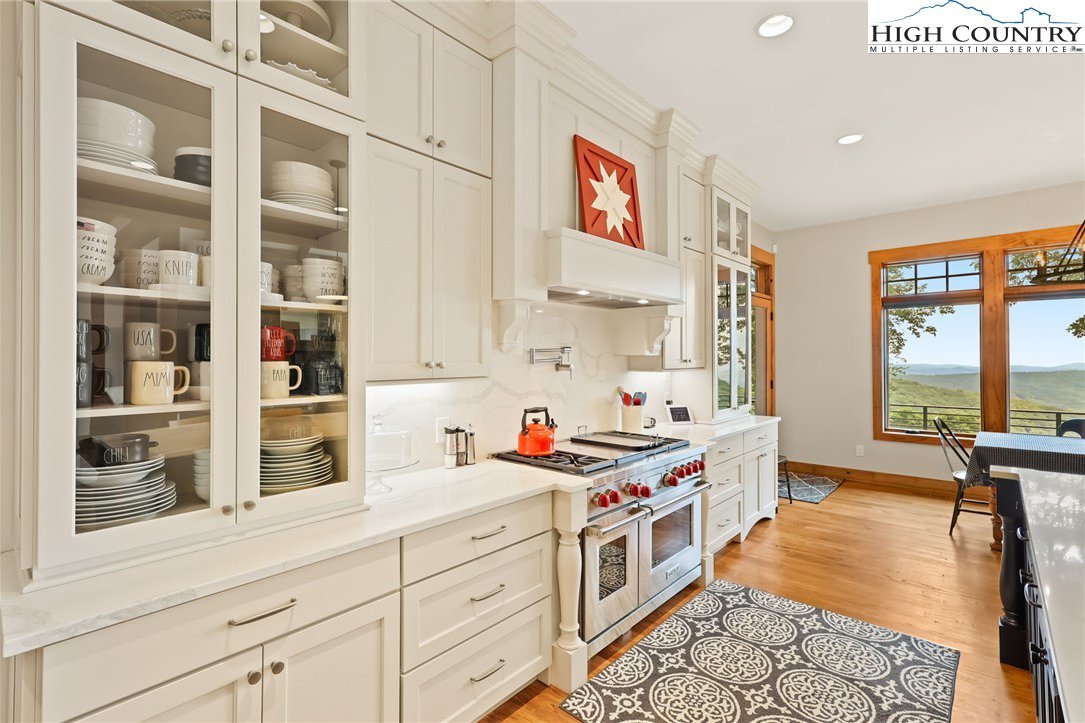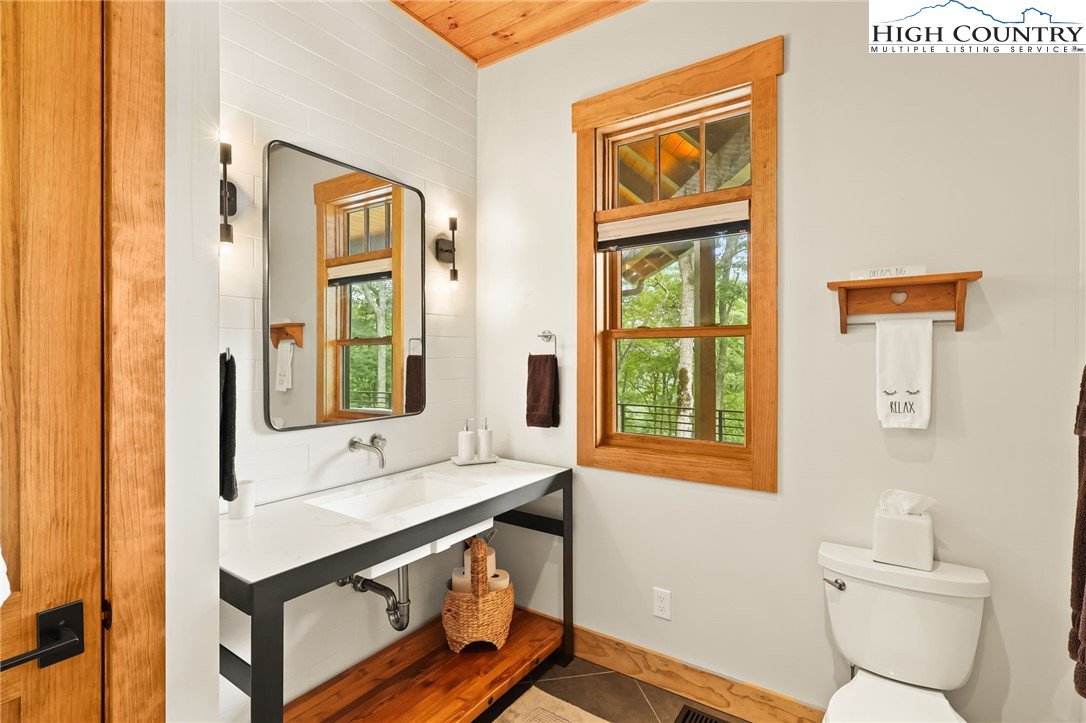209 Fall Haven, Boone, NC 28607
- $2,990,000
- 4
- BD
- 4
- BA
- 3,544
- SqFt
- List Price
- $2,990,000
- Days on Market
- 73
- Status
- ACTIVE
- Type
- Single Family Residential
- MLS#
- 250608
- County
- Watauga
- City
- Boone
- Bedrooms
- 4
- Bathrooms
- 4
- Total Living Area
- 3,544
- Acres
- 10.38
- Subdivision
- Timber Ridge At The Coves
- Year Built
- 2019
Property Description
A great year-round residence or mountain getaway with one-level living on 10.38 private acres! Take a scenic drive through the well-established community of Timber Ridge at the Coves, along paved roads in a park-like setting to this level-entry, Adirondack-style, 4 bed, 4 bath home. Enjoy long-range, layered Blue Ridge Mountain views from the spacious deck, throughout the home, and from the usable backyard with fenced dog lot. An open great room & dining area with magnificent views & chef's kitchen with top-of-the-line appliances serve as the center of the home, and two 'wings' of the walk-in level offer all of the main living amenities and access to the attached, 3-car heated garage (one-level living!). The right side of the main level offers the primary suite (with tongue & groove ceilings, tiled shower, soaking tub, & walk-in closet), office or bonus room, and laundry; the left 'wing' offers two additional bedroom/bathroom suites. Upstairs, find a spacious bonus living area (currently used as a sleeping area) with vaulted ceilings and a full bath. Amenities: well-manicured grounds with usable yards & landscaping, covered front porch, formal entryway, stone fireplace, 'eat-in' kitchen island, and tongue & groove and vaulted ceilings throughout. Timber Ridge at the Coves is a well-maintained community with paved roads and rustic details. Experience the cool mountain breezes and enjoy the scenery throughout, including waterfalls and streams! The subdivision is just a short drive from New Market Center in Boone and in close proximity to Appalachian State University, and features stone accents and great mountain views.
Additional Information
- Exterior Amenities
- Fence, Storage, Gravel Driveway
- Interior Amenities
- Vaulted Ceiling(s)
- Appliances
- Dryer, Dishwasher, Gas Range, Gas Water Heater, Microwave, Refrigerator, Tankless Water Heater, Washer
- Basement
- Full, Unfinished
- Fireplace
- Stone, Wood Burning
- Garage
- Attached, Driveway, Garage, Gravel, Private, Three or more Spaces
- Heating
- Electric, Forced Air, Heat Pump, Propane
- Road
- Paved
- Roof
- Architectural, Metal, Shingle
- Elementary School
- Hardin Park
- High School
- Watauga
- Sewer
- Septic Permit 5 or More Bedroom
- Style
- Mountain
- View
- Long Range, Mountain(s)
- Water Source
- Private, Well
Mortgage Calculator
This Listing is courtesy of Lee Gillette with Berkshire Hathaway HomeServices Vincent Properties. (828) 295-0700
The information from this search is provided by the High 'Country Multiple Listing Service. Please be aware that not all listings produced from this search will be of this real estate company. All information is deemed reliable, but not guaranteed. Please verify all property information before entering into a purchase.”

















































