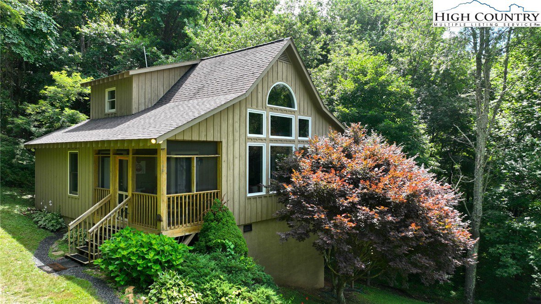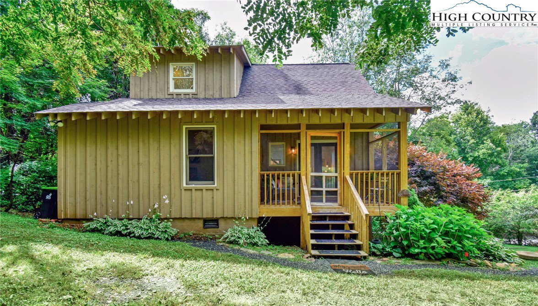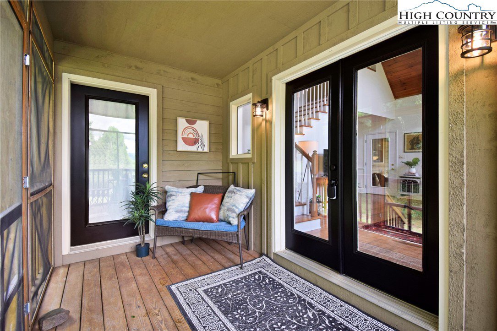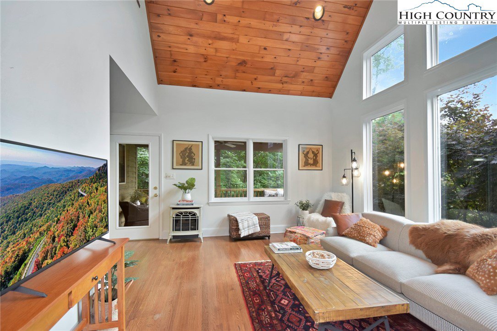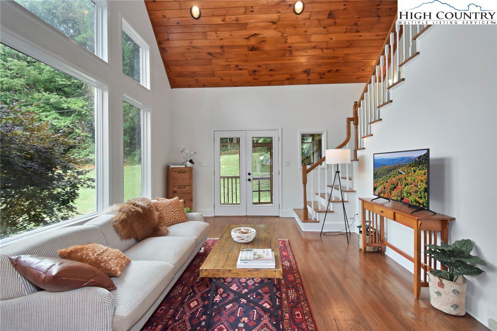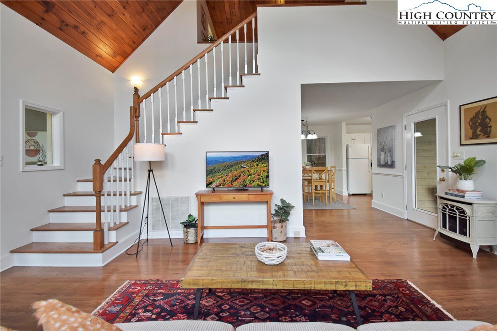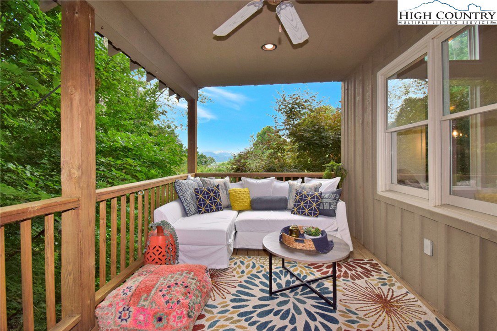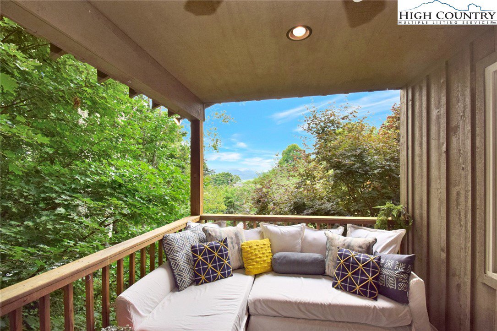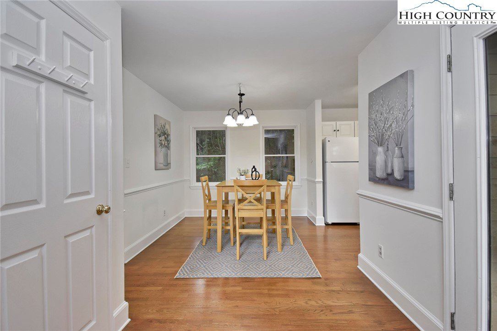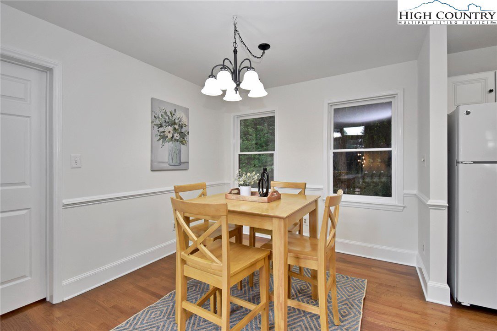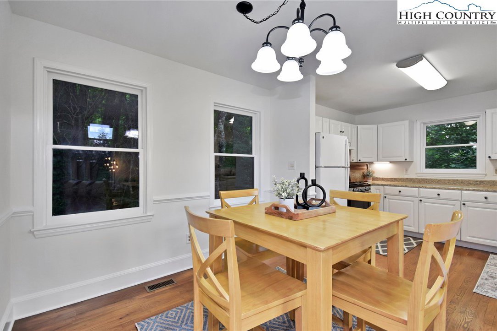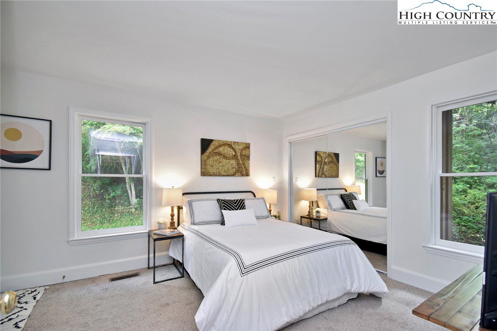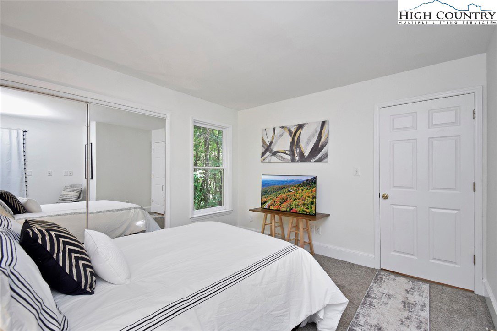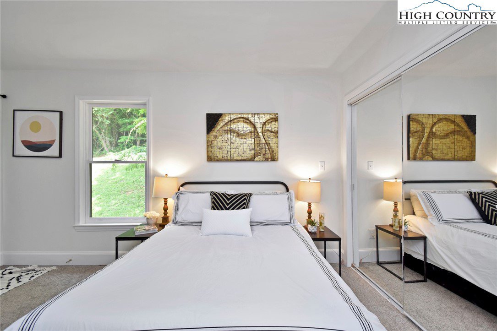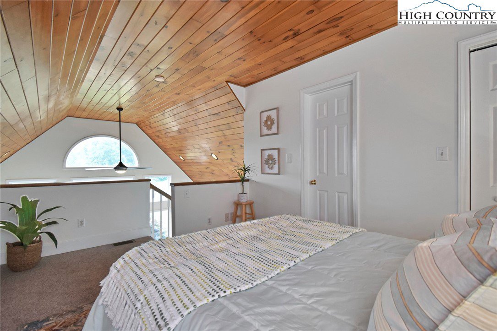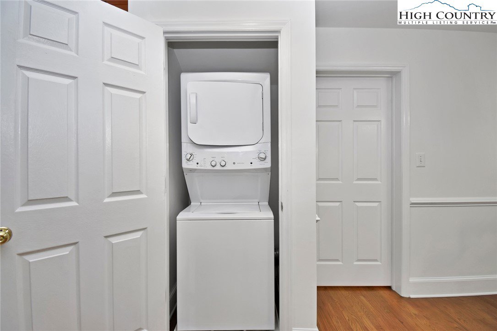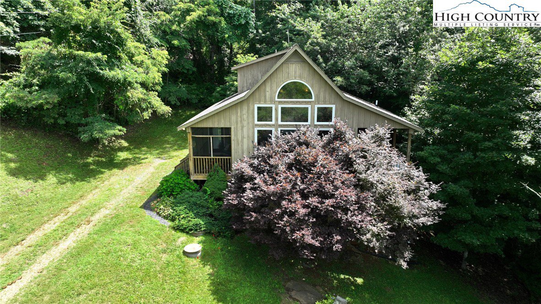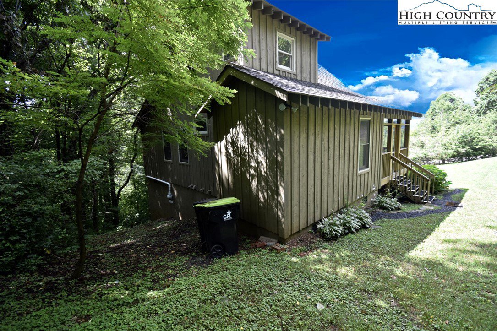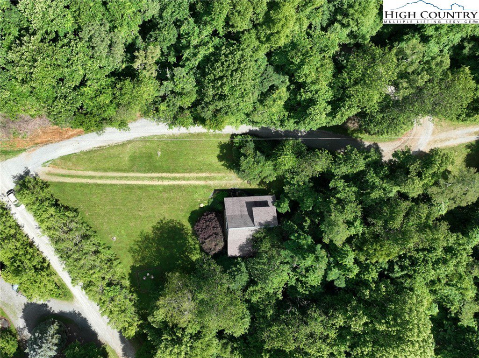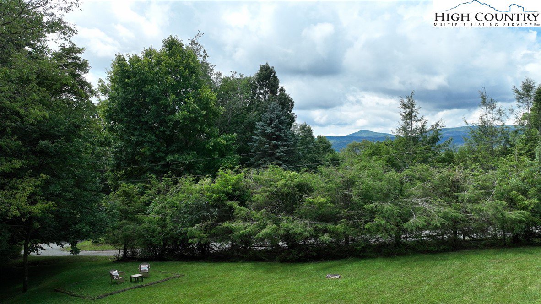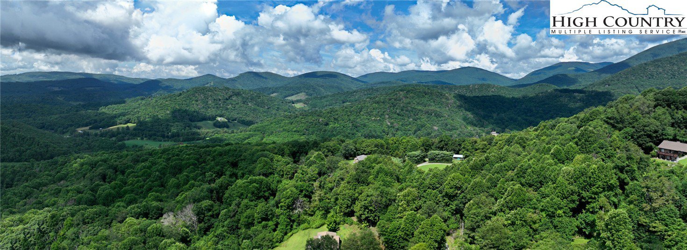466 Dayspring Drive, Boone, NC 28607
- $445,000
- 2
- BD
- 2
- BA
- 1,096
- SqFt
- Sold Price
- $445,000
- List Price
- $449,000
- Days on Market
- 6
- Closing Date
- Aug 21, 2024
- Status
- CLOSED
- Type
- Single Family Residential
- MLS#
- 250863
- County
- Watauga
- City
- Boone
- Bedrooms
- 2
- Bathrooms
- 2
- Total Living Area
- 1,096
- Acres
- 2.56
- Subdivision
- Briarwood
- Year Built
- 1999
Property Description
Nestled in Boone's serene and picturesque setting, this enchanting home perfectly blends rustic charm and modern comfort. The property boasts a stunning architectural design with its soaring tongue and groove ceiling and expansive windows that fill the space with natural light and offer picturesque views of the surrounding greenery. The open-concept kitchen is functional and stylish, featuring ample counter space, a gas range, and a long-range view from the kitchen sink. Adjacent to the kitchen is a cozy dining area, great for entertaining guests and gathering around the table with loved ones. There are two bedrooms, one on the main level and a loft bedroom with views of the mountains, showcasing thoughtful design. The two full bathrooms are beautifully appointed, providing convenience and style. Outdoor living is a delight, with two covered porches, one screened-in, providing many places to relax and enjoy the tranquil surroundings. The lot is just over 2.5 acres, and the lush, landscaped yard is great for outdoor activities and serene evenings under the stars. Explore along the old logging trails surrounding the home and make your way to the spring, which could be transformed into an attractive water feature. The property has a flat driveway with ample parking space. Short- and long-term rentals are permitted, providing an excellent option for potential income generation. Whether you are looking for a vacation rental, a long-term tenant, or a primary residence, this property offers a variety of possibilities. This lovely home is only a 15-minute drive to New Market Center in Boone, but it has all the benefits of living out in the country. Take advantage of your chance to enjoy life in the High Country and schedule your showing today!The sellers have current permits and engineered plans for any buyer interested in a possible renovation, contact agent for further information.
Additional Information
- Interior Amenities
- Vaulted Ceiling(s)
- Appliances
- Dryer, Dishwasher, Gas Range, Microwave Hood Fan, Microwave, Refrigerator, Washer
- Basement
- Crawl Space
- Fireplace
- None, Propane
- Garage
- Driveway
- Heating
- Electric, Fireplace(s), Heat Pump, Propane, Radiant
- Road
- Gravel
- Roof
- Architectural, Shingle
- Elementary School
- Green Valley
- High School
- Watauga
- Sewer
- Septic Permit 2 Bedroom
- Style
- Cottage, Mountain
- View
- Long Range, Mountain(s), Trees/Woods, Southern Exposure
- Water Source
- Private, Well
Mortgage Calculator
This Listing is courtesy of Susan Stelling with EXP REALTY OF NORTHWEST NC. (828) 208-2094
The information from this search is provided by the High 'Country Multiple Listing Service. Please be aware that not all listings produced from this search will be of this real estate company. All information is deemed reliable, but not guaranteed. Please verify all property information before entering into a purchase.”
