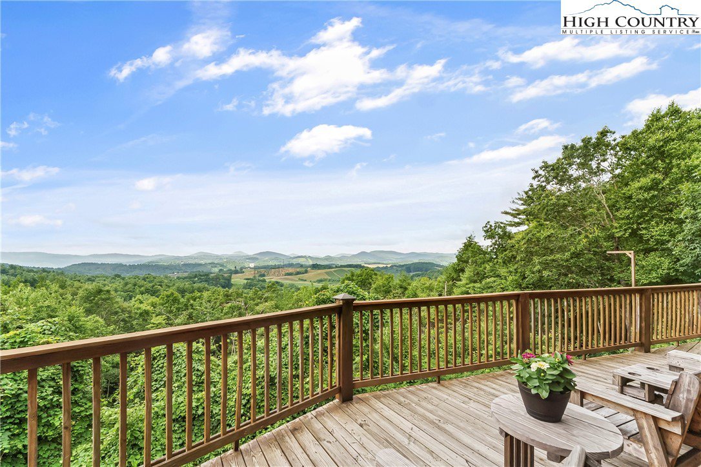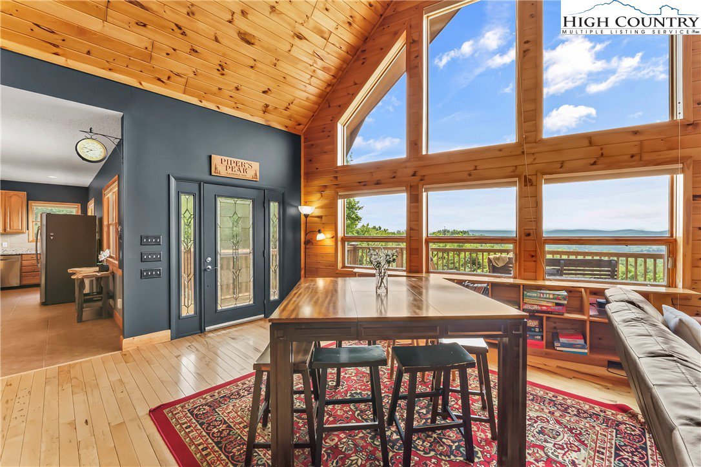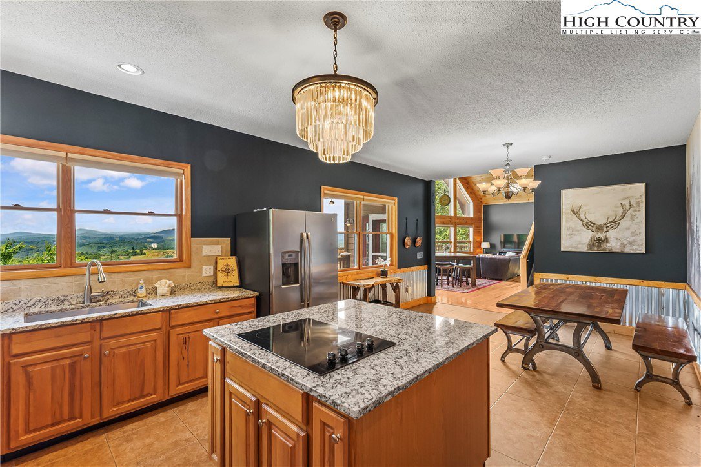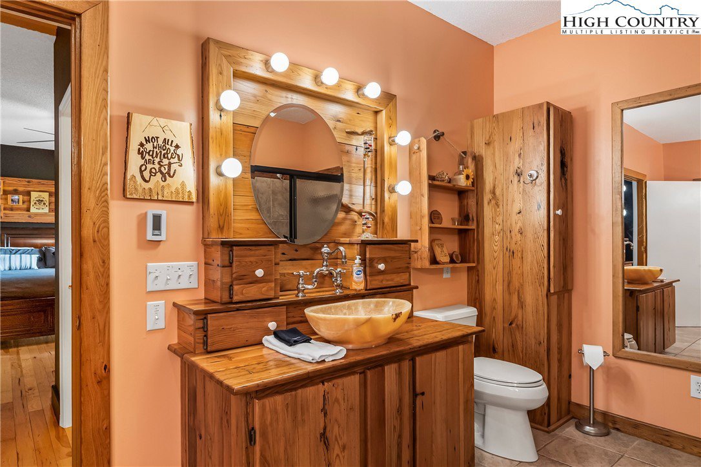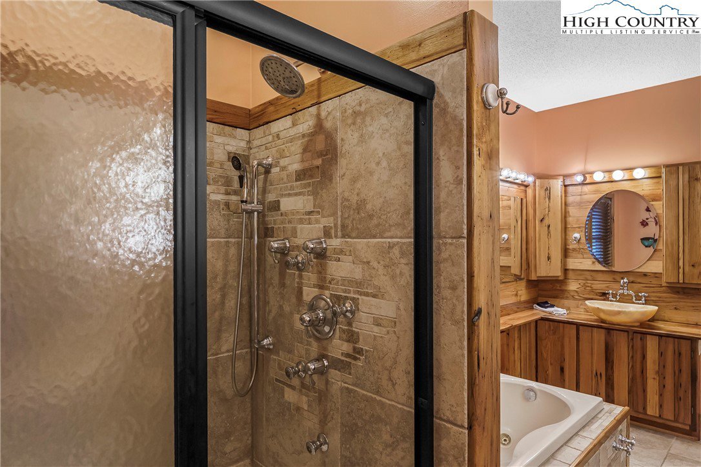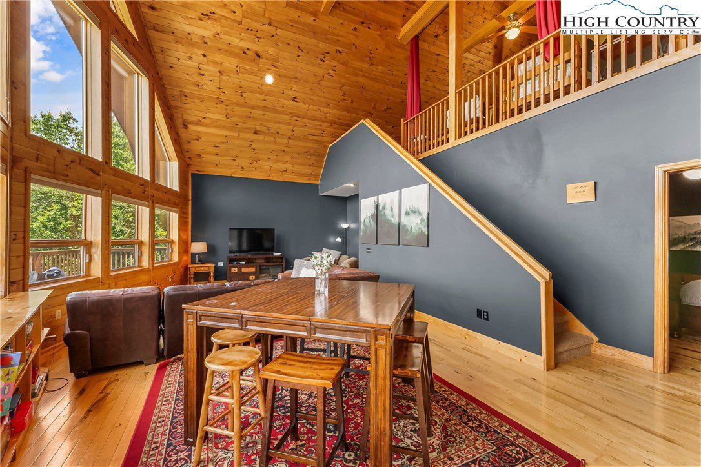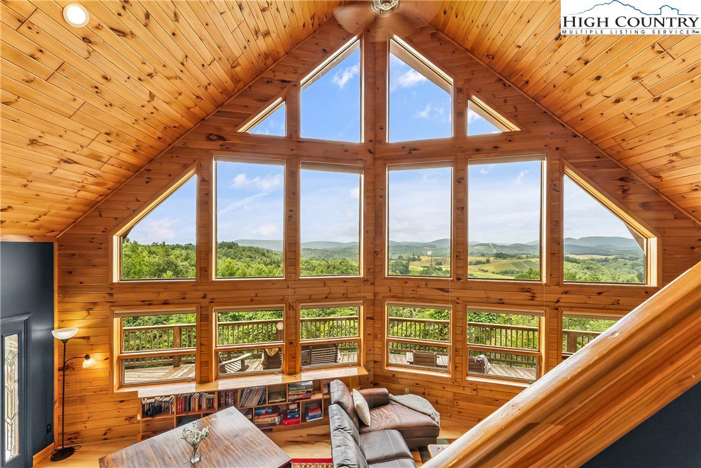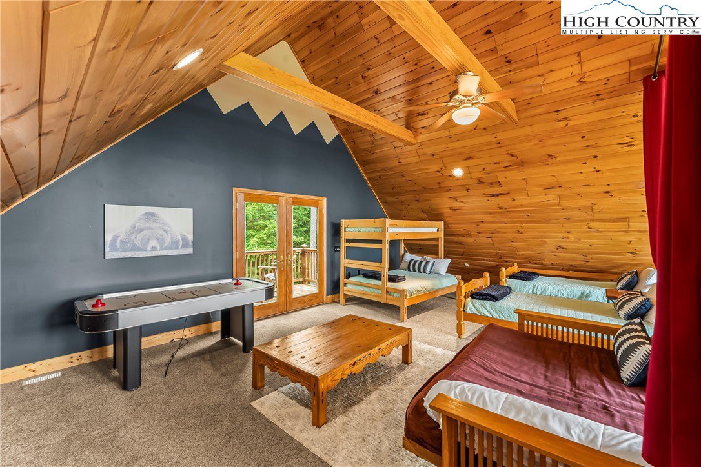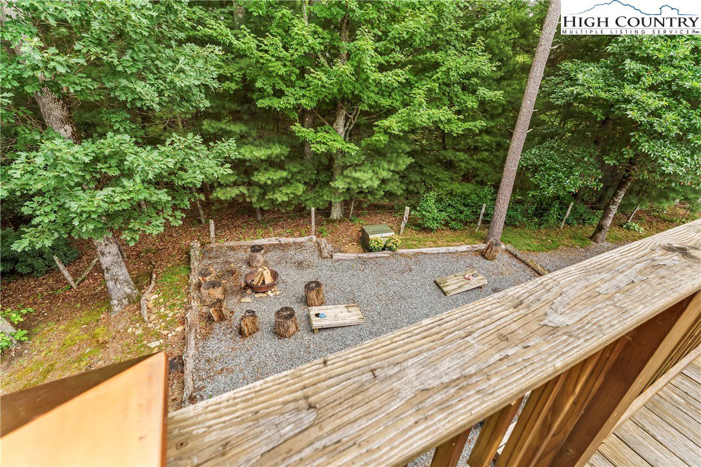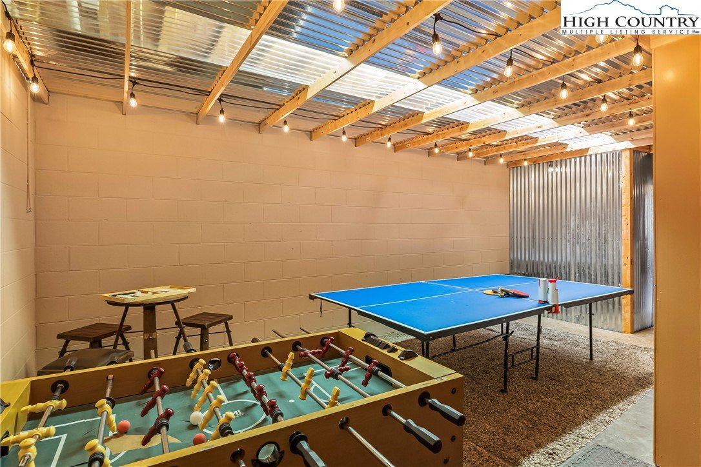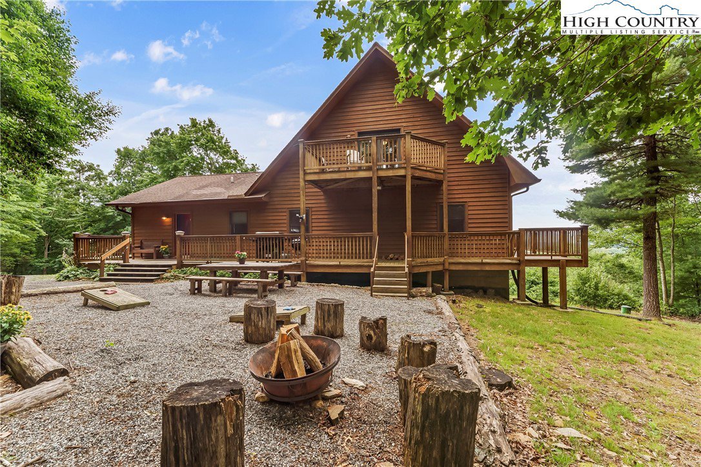1056 Old Glade Road, Deep Gap, NC 28618
- $750,000
- 3
- BD
- 3
- BA
- 3,163
- SqFt
- Sold Price
- $750,000
- List Price
- $799,000
- Days on Market
- 13
- Closing Date
- Aug 14, 2024
- Status
- CLOSED
- Type
- Single Family Residential
- MLS#
- 250884
- County
- Watauga
- City
- Deep Gap
- Bedrooms
- 3
- Bathrooms
- 3
- Total Living Area
- 3,163
- Acres
- 10.97
- Year Built
- 2002
Property Description
Welcome to your dream mountain retreat, located less than 10 miles from Boone. Situated on almost 11 acres, this fully furnished 3 bedroom, 3 bath home boasts amazing year round views. Mother Nature provides the ever changing color palette and stunning sunsets. Watch the seasons change from the soaring 26ft high wall of windows. Take in the near 180° view from the wrap around deck, or soothe your soul and ease your mind in the hot tub, while watching the sunset. The open floor plan easily flows off a well designed, updated kitchen and dining area. The primary suite, on the main floor, features a spa like master bath with custom wormy chestnut vanities, jetted tub, radiant floor heating, towel warmer and a custom tile shower, with four jetted sprays. Upstairs, from the loft, one can experience the full glory of the massive wall of windows and the breathtaking views. The loft has additional sleeping areas, an air hockey table and a Juliette balcony overlooking the fire pit area. Downstairs, two well appointed bedrooms share a spacious bath. All ages will enjoy the game room, with Foosball and ping pong tables, tucked away downstairs. This fully furnished mountain home, with an oversized two car garage, is ready for you and your family enjoy High Country living at its finest.
Additional Information
- Exterior Amenities
- Fire Pit, Hot Tub/Spa, Other, Storage, See Remarks, Gravel Driveway
- Interior Amenities
- Carbon Monoxide Detector, Cathedral Ceiling(s), Furnished, Jetted Tub
- Appliances
- Built-In Oven, Dryer, Dishwasher, Electric Cooktop, Electric Water Heater, Disposal, Microwave, Refrigerator, Washer
- Basement
- Full, Partially Finished, Walk-Out Access
- Fireplace
- None
- Garage
- Basement, Driveway, Garage, Two Car Garage, Gravel, Oversized, Private
- Heating
- Baseboard, Electric, Forced Air, Propane, Other, Radiant Floor, See Remarks
- Road
- Gravel
- Roof
- Architectural, Shingle
- Elementary School
- Parkway
- High School
- Watauga
- Sewer
- Private Sewer, Septic Permit 3 Bedroom
- Style
- Contemporary, Mountain
- Windows
- Double Pane Windows
- View
- Long Range, Mountain(s)
- Water Features
- Creek, Stream
- Water Source
- Private, Well
- Zoning
- Residential
Mortgage Calculator
This Listing is courtesy of Traci Artus with Realty One Group Results-Boone. (828) 266-5387
The information from this search is provided by the High 'Country Multiple Listing Service. Please be aware that not all listings produced from this search will be of this real estate company. All information is deemed reliable, but not guaranteed. Please verify all property information before entering into a purchase.”



