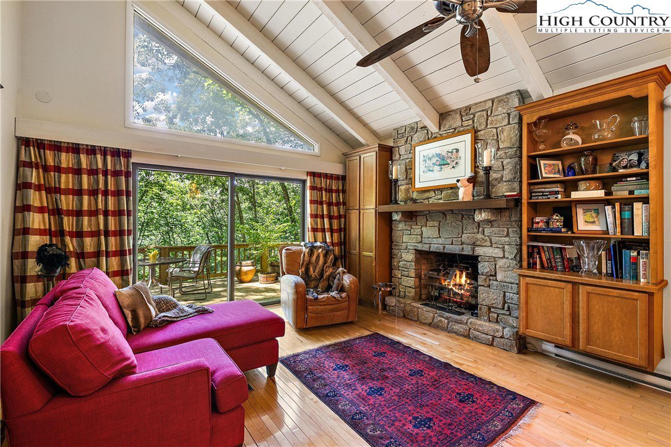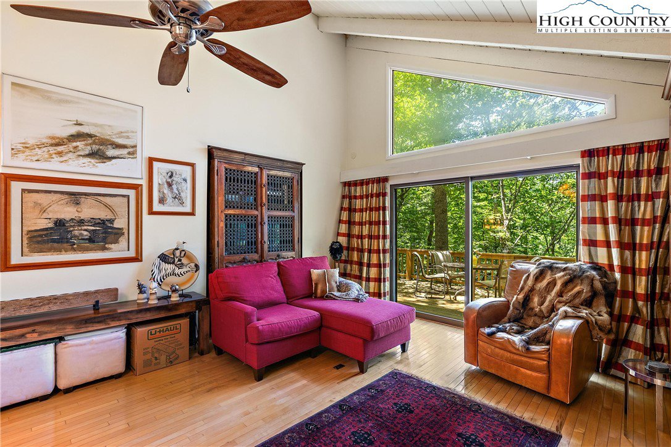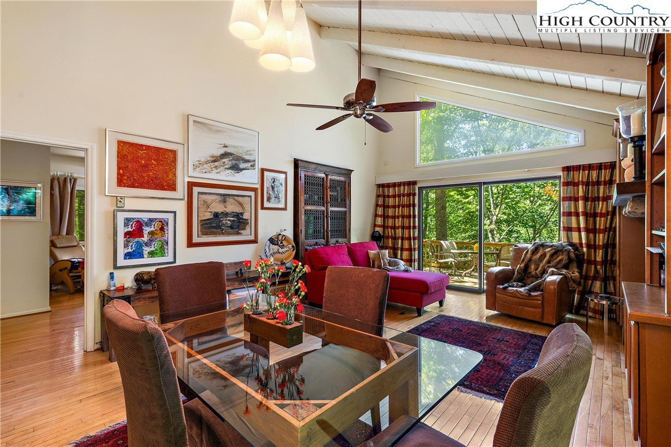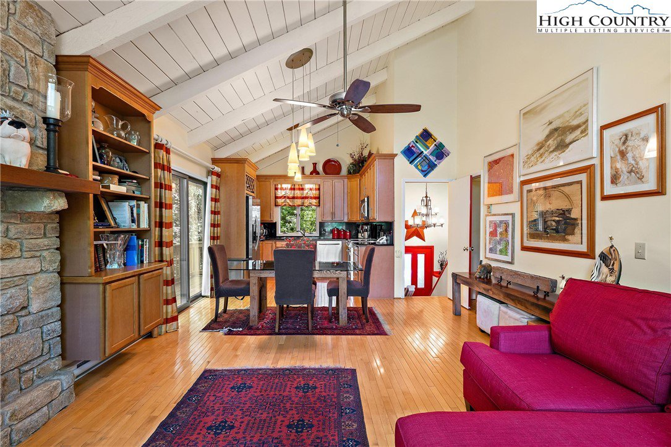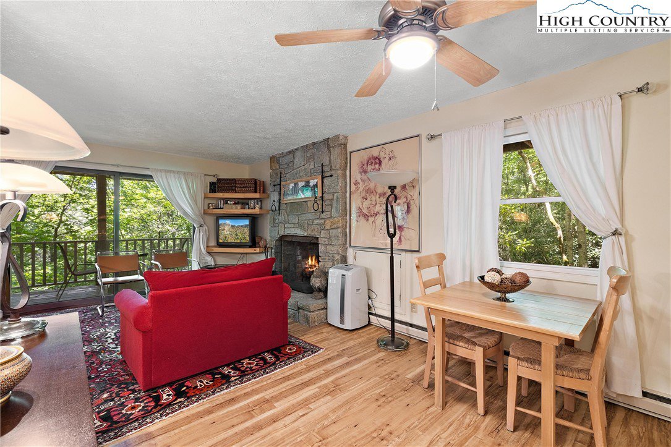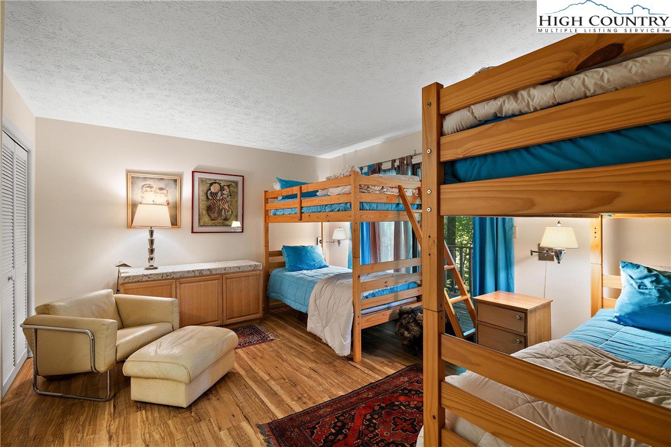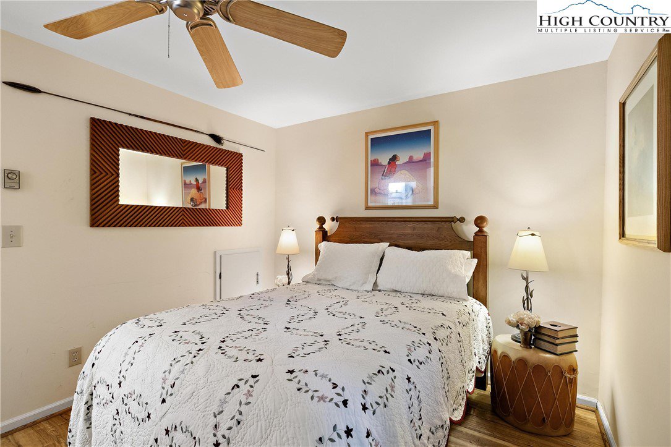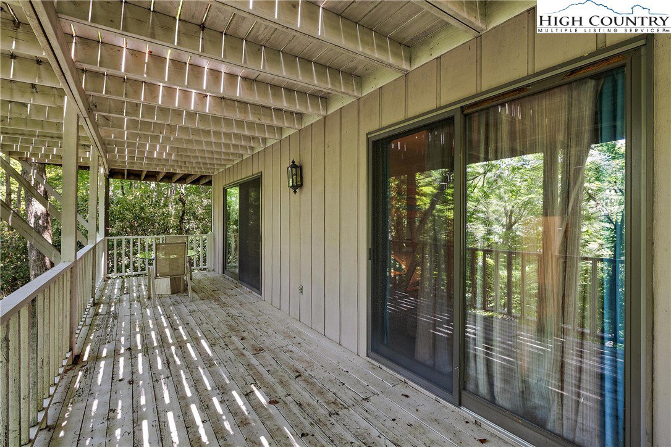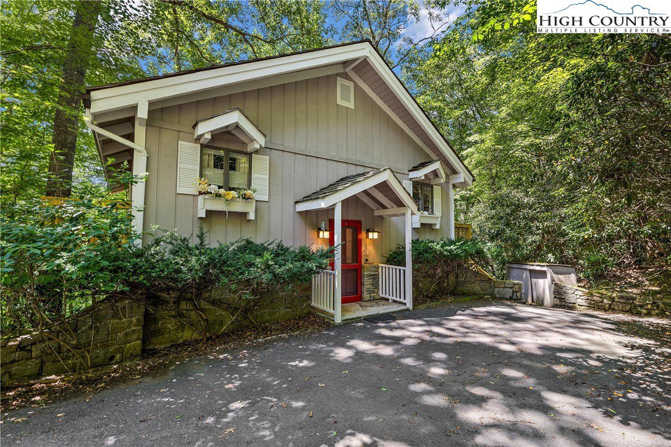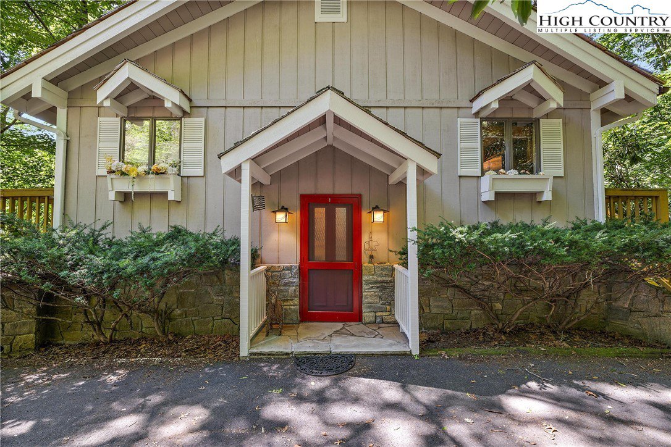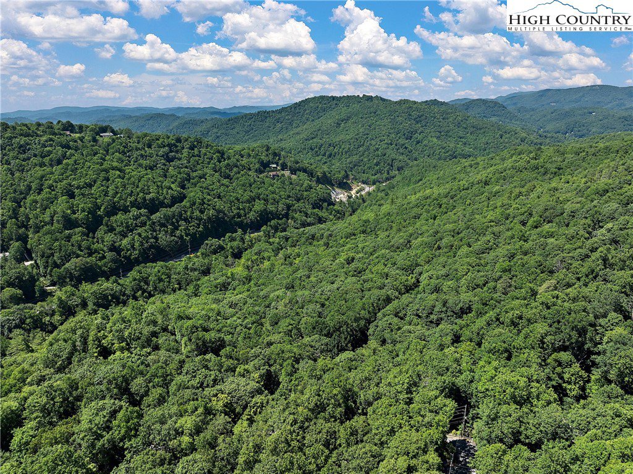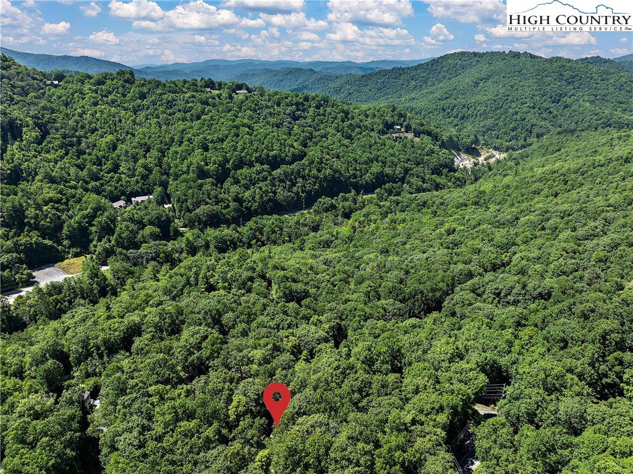1078 Dogwood, Boone, NC 28607
- $589,000
- 3
- BD
- 2
- BA
- 1,824
- SqFt
- List Price
- $589,000
- Days on Market
- 57
- Status
- ACTIVE
- Type
- Single Family Residential
- MLS#
- 250923
- County
- Watauga
- City
- Boone
- Bedrooms
- 3
- Bathrooms
- 2
- Total Living Area
- 1,824
- Acres
- 0.27
- Subdivision
- Hound Ears
- Year Built
- 1981
Property Description
Nestled within the prestigious Hound Ears community in Boone, this cottage embodies the essence of charming mountain living. Inside, the home boasts a cozy and inviting atmosphere. The living room features cathedral ceilings with wooden beams overhead, a stone gas fireplace as its focal point and large windows, sliding glass doors that flood the space with natural light and hardwood floors throughout the main level. The kitchen offers stainless appliances seamlessly integrated into custom cabinets, granite counters and matching granite backsplash. Adjacent to the kitchen, the dining area, along with the open floor plan, is an ideal set up for hosting. The first floor primary bedroom has the cathedral ceilings and a private en-suite bath with a large bathtub and walk-in shower. Sliders from the bedroom, living room and dining room lead outside to an expansive wraparound deck, an ideal spot for your morning coffee, evening cocktail, barbecues, al fresco dining or simply enjoying the fresh mountain air. The lower level offers a second stone fireplace in the den, kitchenette, dining area, two bedrooms, full bath, second washer/dryer and a separate 30 foot wide deck. Located in the prestigious Hound Ears community, this cottage not only offers a picturesque retreat but also grants access to exclusive amenities including an 18-hole golf course, tennis courts, pickleball courts, 5,800 square foot fitness center, world class fly fishing, miles of hiking trails, heated pool, casual and elegant dining options and a clubhouse with social activities all within the gates of the community. Whether seeking a peaceful escape or an adventurous getaway, this quaint three-bedroom home offers a perfect blend of comfort and mountain charm.
Additional Information
- Exterior Amenities
- Paved Driveway
- Interior Amenities
- Cathedral Ceiling(s), Second Kitchen
- Appliances
- Dryer, Dishwasher, Electric Range, Electric Water Heater, Disposal, Microwave Hood Fan, Microwave, Refrigerator, Washer
- Basement
- Full, Finished, Walk-Out Access
- Fireplace
- Two, Gas, Stone, Vented, Propane
- Garage
- Driveway, No Garage, Paved, Private
- Heating
- Baseboard, Electric, Fireplace(s)
- Road
- Paved
- Roof
- Shake, Wood
- Elementary School
- Blowing Rock
- High School
- Watauga
- Sewer
- Septic Tank
- Style
- Cottage
- Water Source
- Community/Coop
Mortgage Calculator
This Listing is courtesy of William Kelly with Allen Tate Real Estate - Blowing Rock. 828-295-7337
The information from this search is provided by the High 'Country Multiple Listing Service. Please be aware that not all listings produced from this search will be of this real estate company. All information is deemed reliable, but not guaranteed. Please verify all property information before entering into a purchase.”

