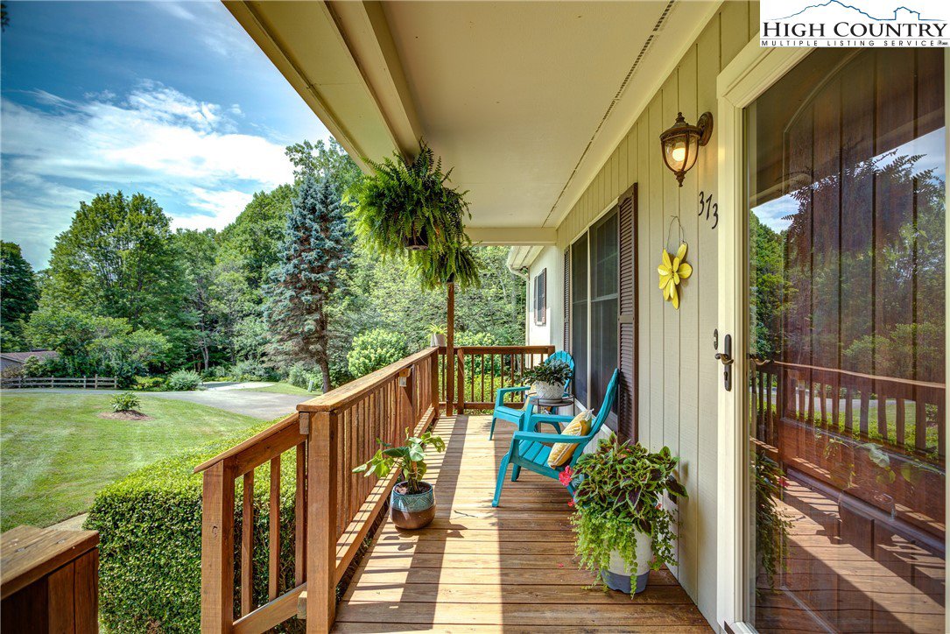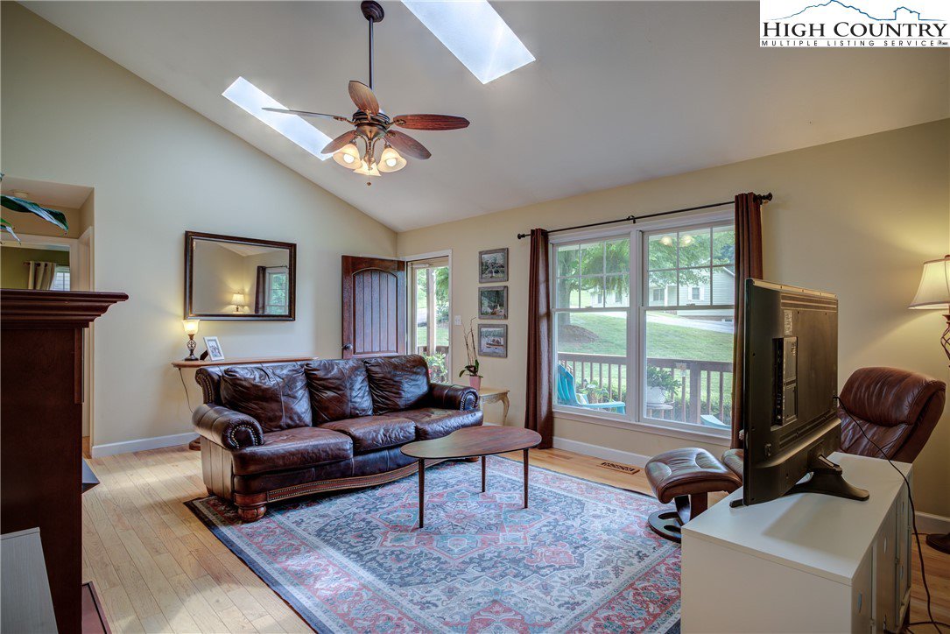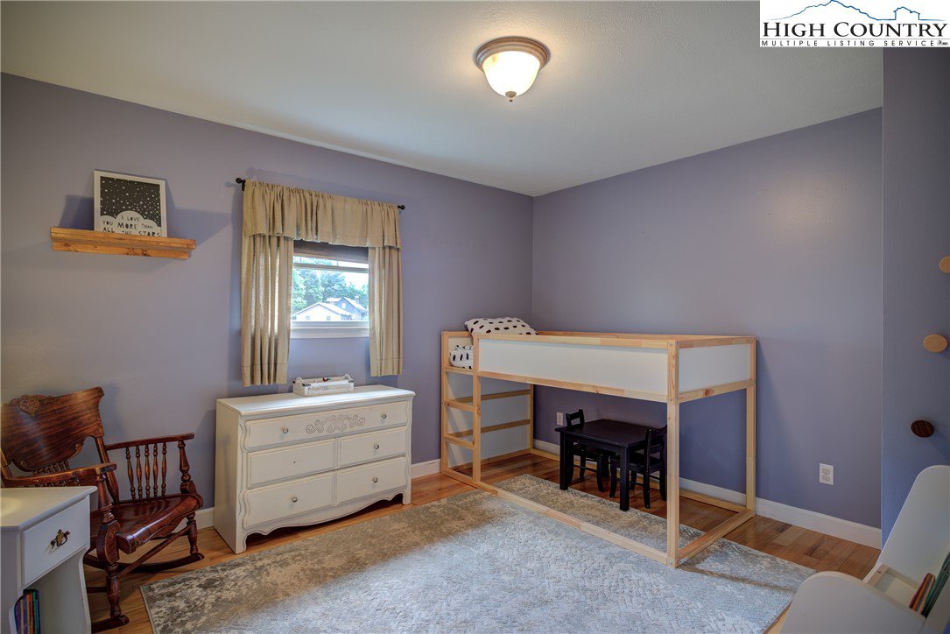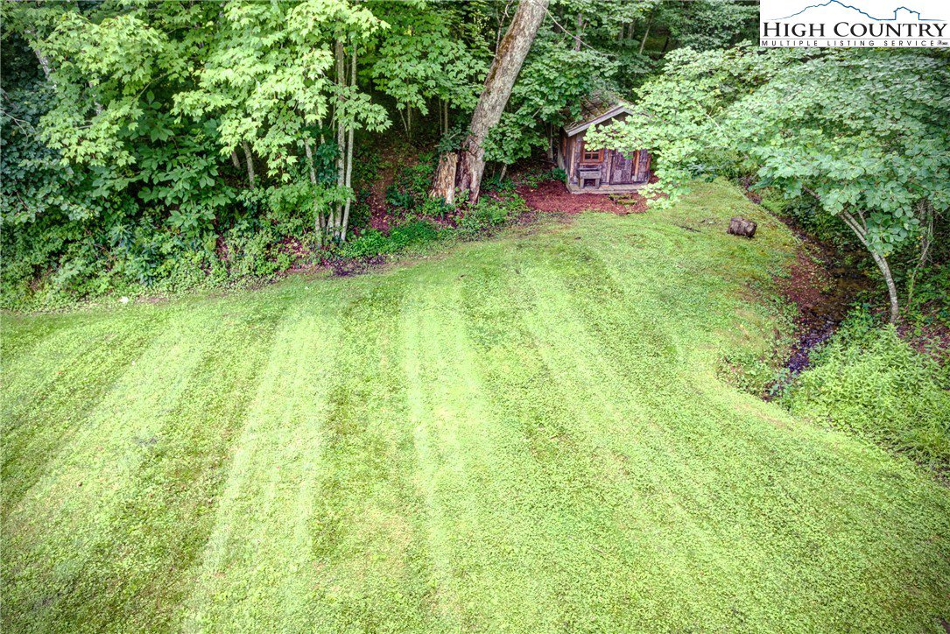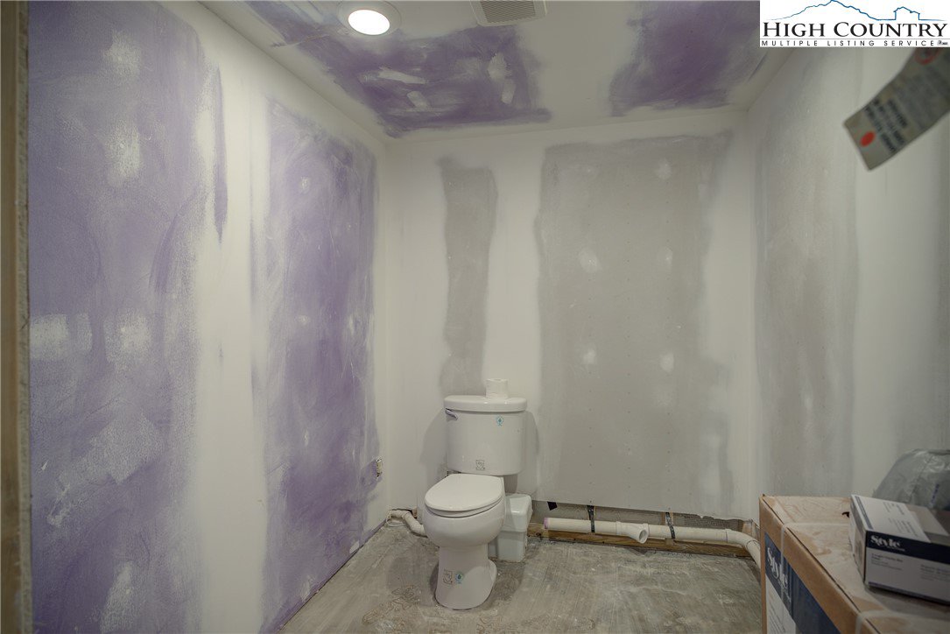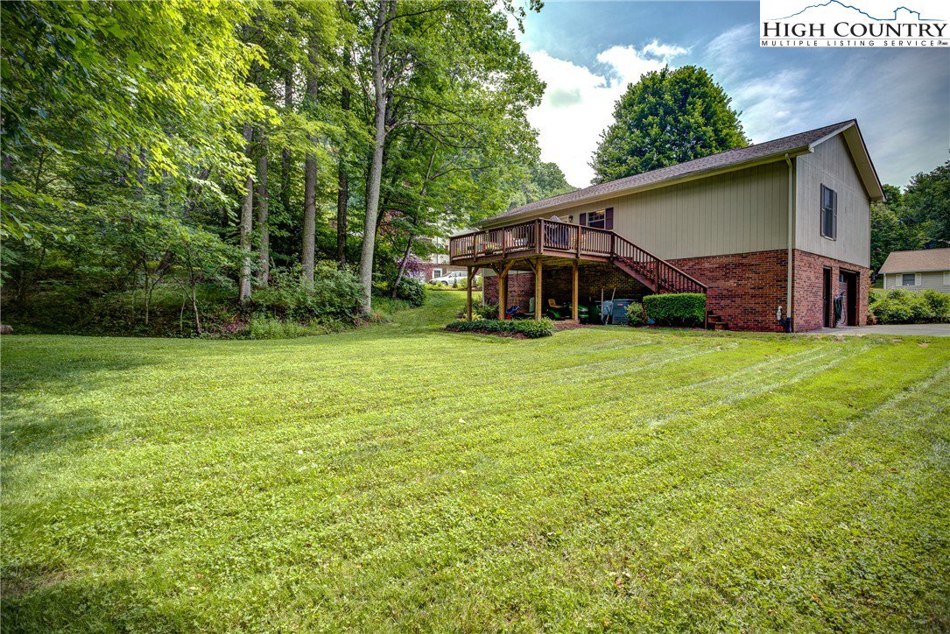373 Fieldstream Drive, Boone, NC 28607
- $520,000
- 3
- BD
- 3
- BA
- 1,857
- SqFt
- Sold Price
- $520,000
- List Price
- $529,000
- Days on Market
- 12
- Closing Date
- Aug 27, 2024
- Status
- CLOSED
- Type
- Single Family Residential
- MLS#
- 250990
- County
- Watauga
- City
- Boone
- Bedrooms
- 3
- Bathrooms
- 3
- Half-baths
- 1
- Total Living Area
- 1,857
- Acres
- 1.14
- Subdivision
- Fieldstream
- Year Built
- 1989
Property Description
Location, Location, Location! Just a half-mile from Hardin Park School & New Market Center, 1 mile from Watauga High, and 2 miles from King St. and App State's campus, this 3 bedroom, 2.5 bath ranch-style home is mere moments from everything you need! Tucked into one of Boone's most desirable and convenient neighborhoods, & just steps outside town limits, this property sits on a 1.14 acre double lot with a large, mountain-flat yard offering plenty of space to garden or play. The lawn is bordered by woods and a charming creek that runs on both sides, and the property has been loving landscaped so that mature perennials are in bloom throughout the season. Once you're done admiring the Hydrangea growing alongside the paved driveway, you'll enter the home through the covered front porch and step into a bright and welcoming living room with hardwood floors, vaulted ceilings, two skylights, and a gas log fireplace. Straight ahead you'll find a spacious and functional kitchen with granite countertops, stainless steel appliances and an eat-in dining nook, plus French doors leading to the back deck for easy al fresco dining. To the right of the living room is the primary suite, which boasts a walk-in closet, full ensuite bath, ample room to accommodate a King-sized bed, and a wall of windows facing the lush foliage of the back yard. On the opposite side of the house you'll find two additional good-sized bedrooms and a second full bath w/ a tub. A finished basement offers nearly 500sq ft of flexible living space for an office, gym, or den. Note: ceiling is right at 7'. The basement/oversized garage combo has a laundry nook with washer & dryer plus room to hang and fold clothes, a workshop space, plenty of storage and a roughed-in half-bath (unpermitted). The home has central air w/ 3 zones, a sunny, south-facing aspect, and an outdoor propane line for the grill. Some furnishings are negotiable. No rentals allowed per restrictive covenants. Come see this gem before it's gone!
Additional Information
- Exterior Amenities
- Out Building(s), Paved Driveway
- Interior Amenities
- Attic, Carbon Monoxide Detector, Pull Down Attic Stairs, Skylights, Vaulted Ceiling(s), Window Treatments
- Appliances
- Dryer, Dishwasher, Electric Range, Freezer, Microwave, Refrigerator, Washer
- Basement
- Finished, Interior Entry, Partially Finished
- Fireplace
- One, Gas, Propane
- Garage
- Basement, Driveway, Garage, One Car Garage, Oversized, Paved, Private
- Heating
- Electric, Forced Air, Fireplace(s), Heat Pump, Zoned
- Road
- Paved
- Roof
- Asphalt, Shingle
- Elementary School
- Hardin Park
- High School
- Watauga
- Sewer
- Private Sewer, Septic Permit 3 Bedroom
- Style
- Contemporary, Ranch, Traditional
- Windows
- Skylight(s), Window Treatments
- View
- Residential, Trees/Woods, Southern Exposure
- Water Features
- Creek, Stream
- Water Source
- Shared Well
Mortgage Calculator
This Listing is courtesy of Mary Pope with Keller Williams High Country. (828) 773-4123
The information from this search is provided by the High 'Country Multiple Listing Service. Please be aware that not all listings produced from this search will be of this real estate company. All information is deemed reliable, but not guaranteed. Please verify all property information before entering into a purchase.”


