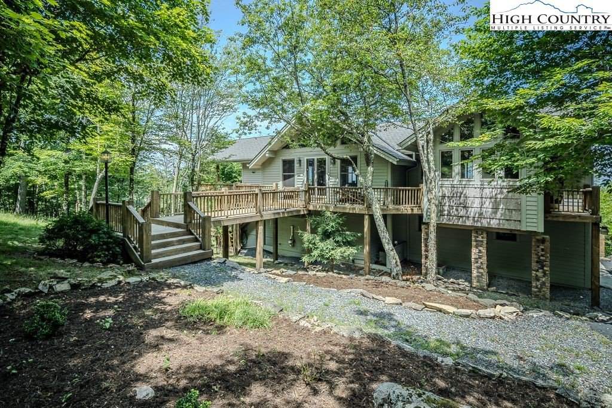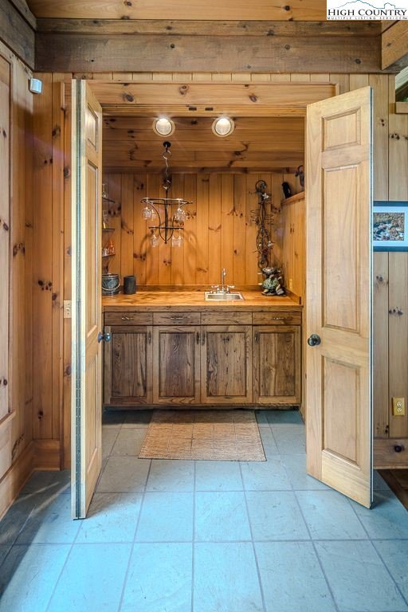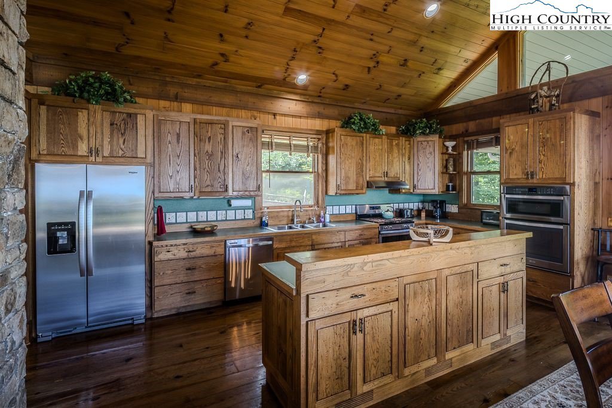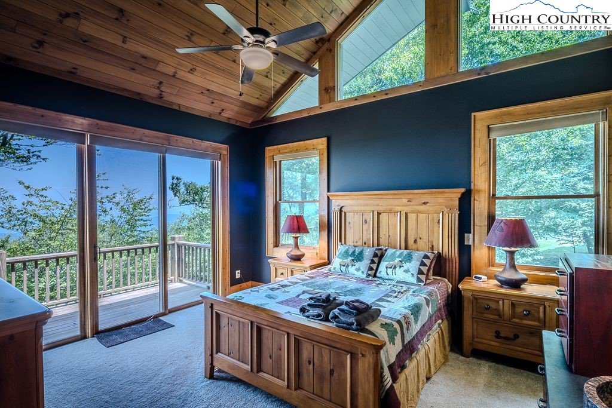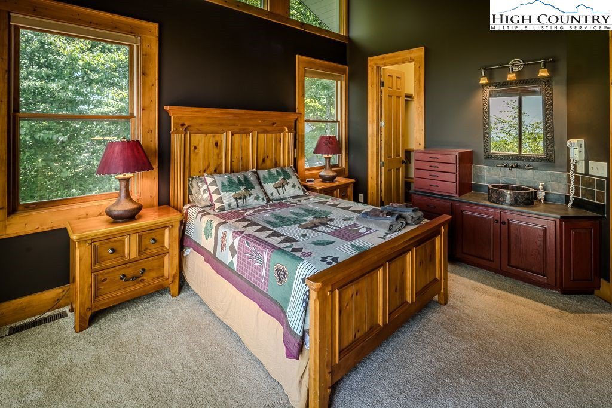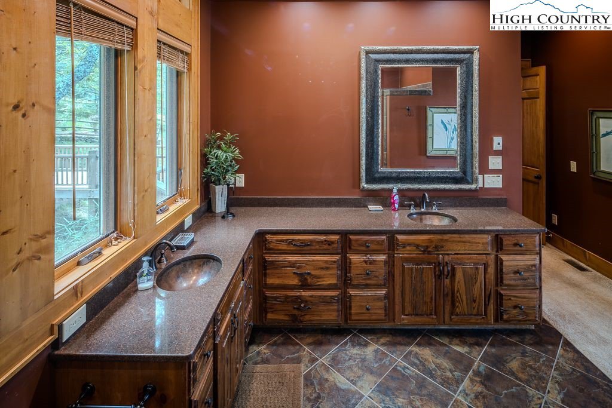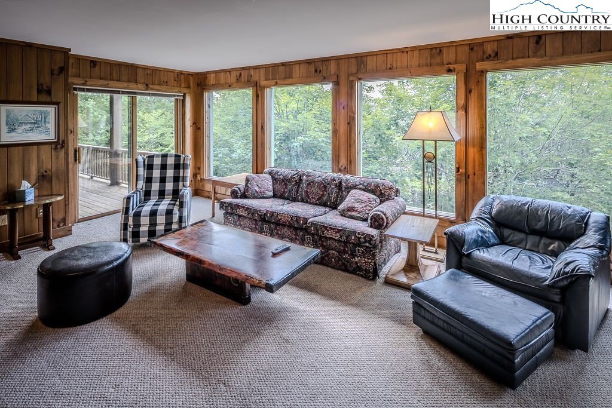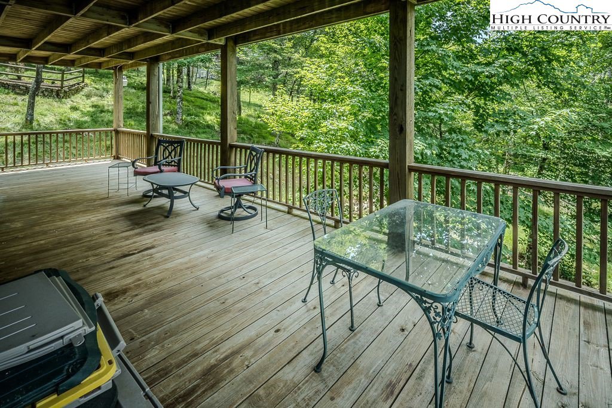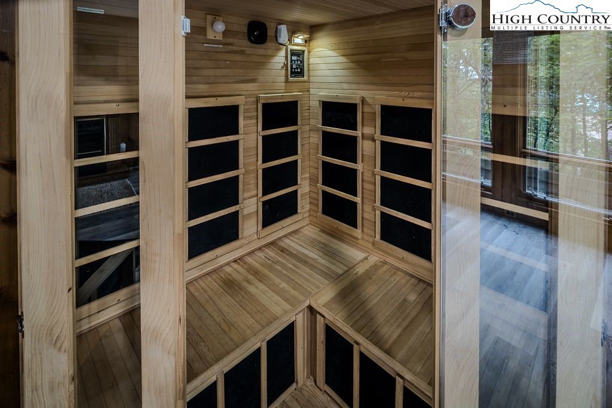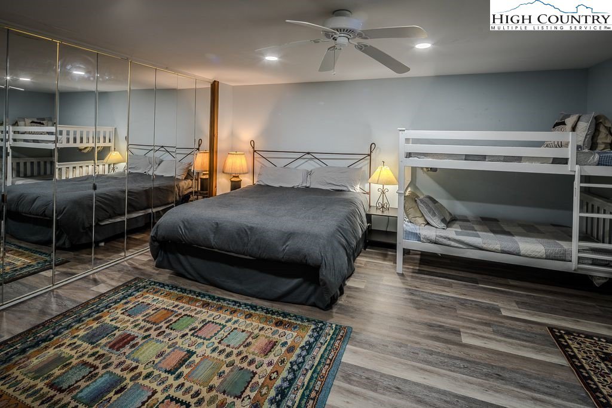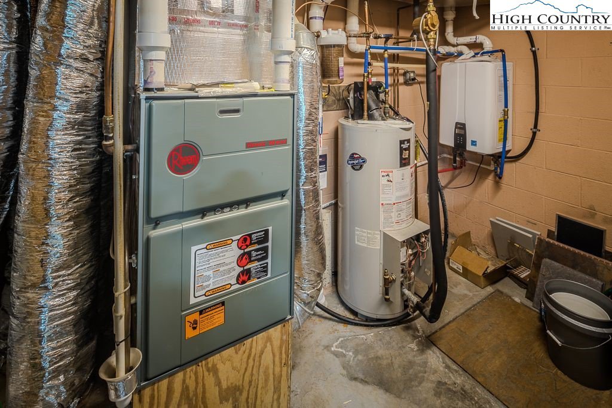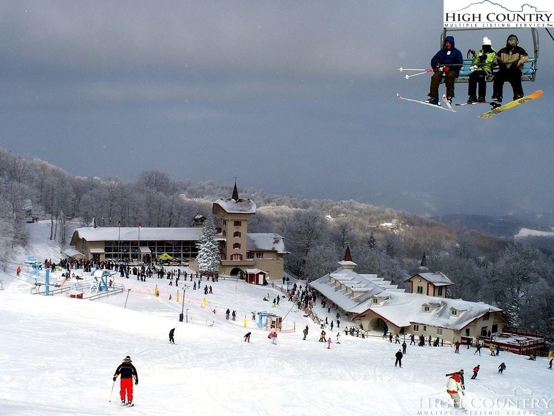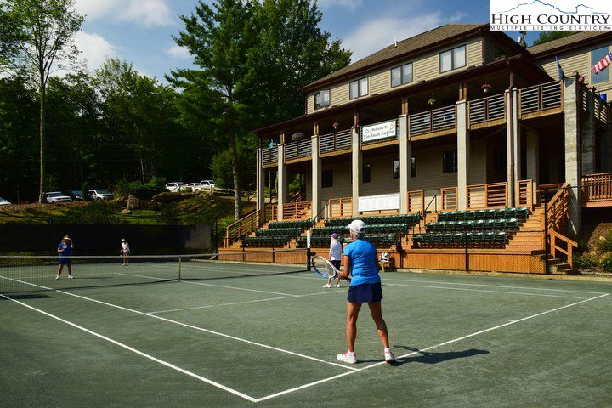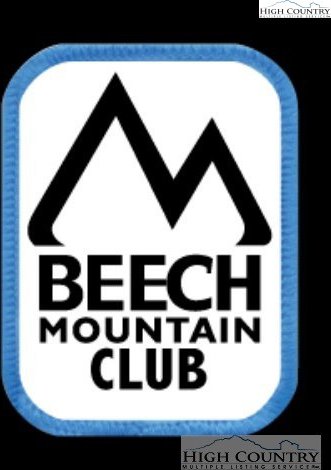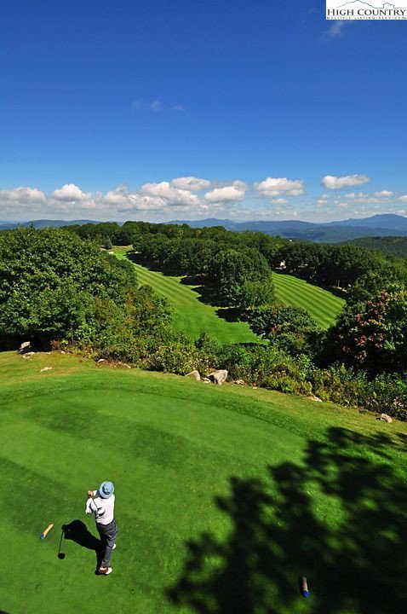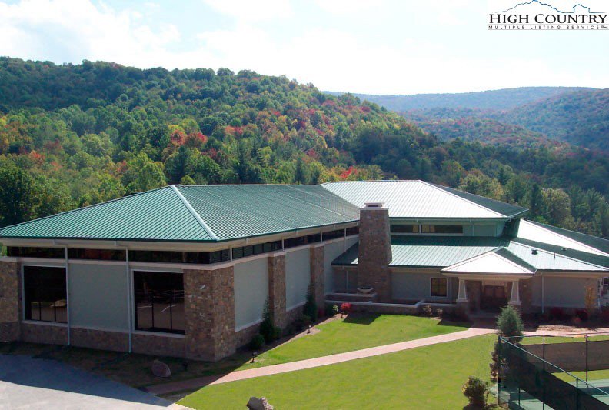210 N Pinnacle Ridge Road, Beech Mountain, NC 28604
- $1,650,000
- 5
- BD
- 5
- BA
- 4,600
- SqFt
- List Price
- $1,650,000
- Days on Market
- 44
- Status
- ACTIVE
- Type
- Single Family Residential
- Foreclosure
- Yes
- MLS#
- 251164
- County
- Watauga
- City
- Beech Mountain
- Bedrooms
- 5
- Bathrooms
- 5
- Half-baths
- 1
- Total Living Area
- 4,600
- Acres
- 1.65
- Subdivision
- The Cliffs
- Year Built
- 1998
Property Description
MOUNTAIN LODGE on 1.65 ACRES ( 4 lots) Enter the Spacious Great Room - 22'X38' with impressive 180 degree layered VIEWS - Double side Stone Fireplace, heart pine floors, Tongue & grooved vaulted ceilings, One Covered and two Large Open main floor decks, Wormy Chestnut Bar & kitchen cabinets, A 20'X22' Kitchen & Dining area with Huge Views. The MAIN level has two large bedrooms ( both with deck access & panoramic views), spa inspired primary bath with Japanese soak tub, oversized shower, heated floors, Large his and hers dual vanity & private deck. MIDDLE FLOOR has a large 22'X16' Family room with long range views, two Large Bedrooms, two full baths a hot tub & deck, an open and a covered deck. The Two car garage with half bath & work area accesses the Family Room. The LOWER FLOOR has Large Game Room with Gas Log Fireplace, Sauna, Ping Pong Table, & Wine cellar. It also has a Storage Room for linens & supplies, mechanical room & and a huge guest bedroom with shower bath, king bed and two sets of bunk beds. There is and outside storage room for yard tools. A total of 7 decks have over 1,600 sq ft of space. The paved driveway enters & exits downhill to Pinnacle Ridge Road and has parking for more than 8 cars. The home is centered in the middle of the four lots at an ELEVATION of 4,965 feet. The yard is covered in native bear grass and is a favorite resting place for local deer. The BEECH MTN CLUB membership is Current. VIEW the attached Virtual Tour. All furniture is included.
Additional Information
- Exterior Amenities
- Hot Tub/Spa, Storage, Paved Driveway
- Interior Amenities
- Wet Bar, Furnished, Hot Tub/Spa, Vaulted Ceiling(s), Window Treatments
- Appliances
- Built-In Oven, Dryer, Dishwasher, Exhaust Fan, Disposal, Gas Range, Gas Water Heater, Microwave, Refrigerator, Tankless Water Heater, Washer
- Basement
- Finished
- Fireplace
- Two, Gas, Other, See Remarks, Stone, Propane, Wood Burning
- Garage
- Asphalt, Attached, Driveway, Garage, Two Car Garage, Other, Paved, Private, See Remarks
- Heating
- Forced Air, Fireplace(s), Propane
- Road
- Paved
- Roof
- Architectural, Shingle
- Elementary School
- Banner Elk
- High School
- Watauga
- Sewer
- Public Sewer
- Style
- Chalet/Alpine
- Windows
- Double Pane Windows, Screens, Wood Frames, Window Treatments
- View
- Long Range
- Water Source
- Public
- Zoning
- R2
Mortgage Calculator
This Listing is courtesy of Jim Brooks with Beechwood Realty, Inc.. 828-387-4251
The information from this search is provided by the High 'Country Multiple Listing Service. Please be aware that not all listings produced from this search will be of this real estate company. All information is deemed reliable, but not guaranteed. Please verify all property information before entering into a purchase.”

