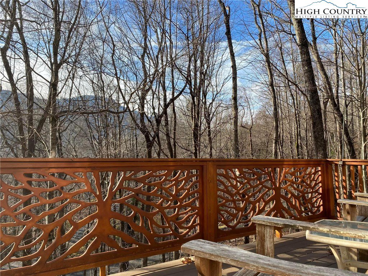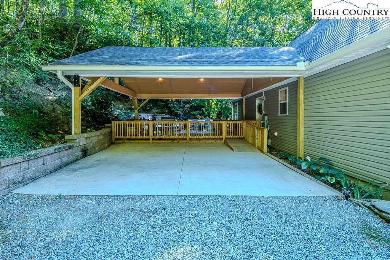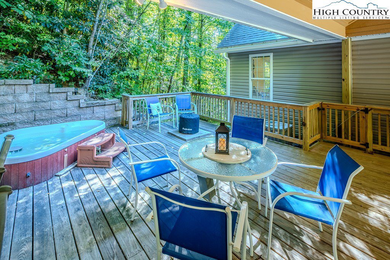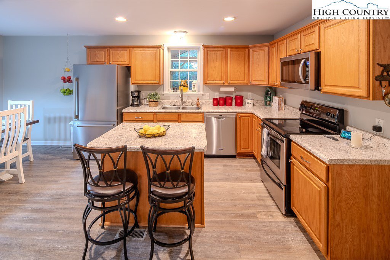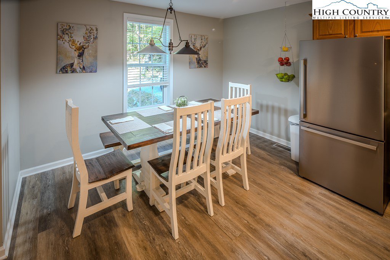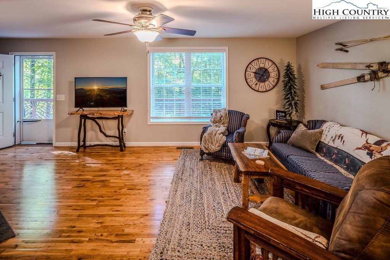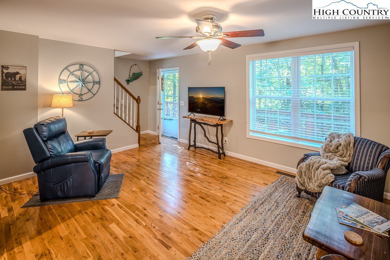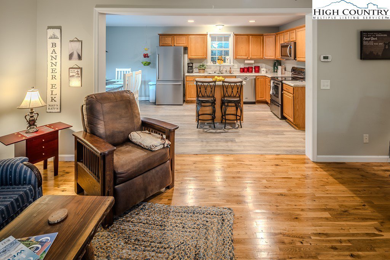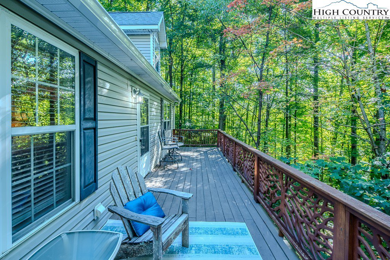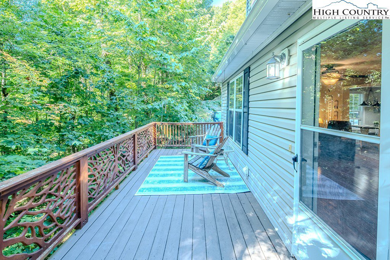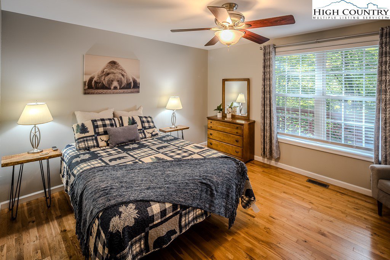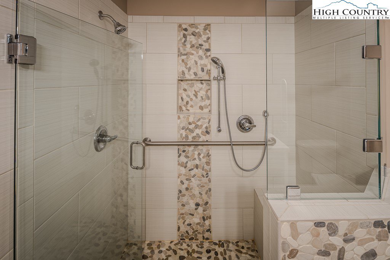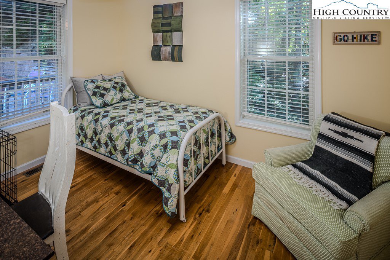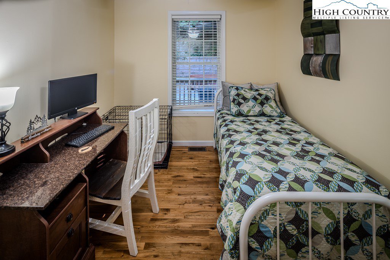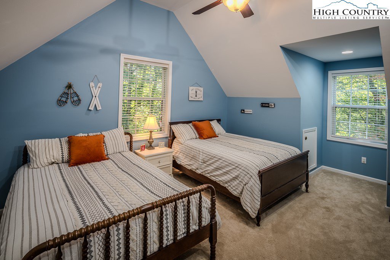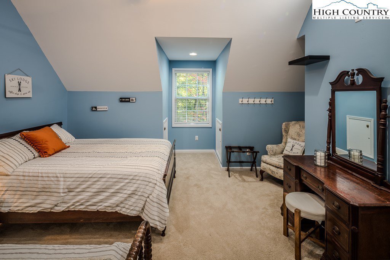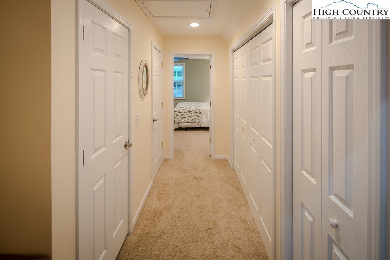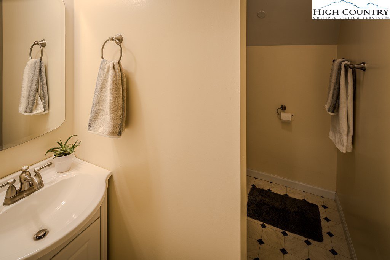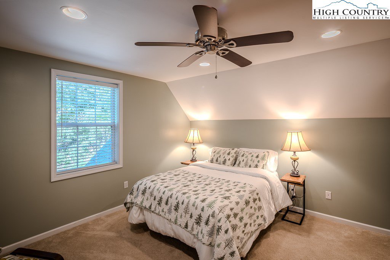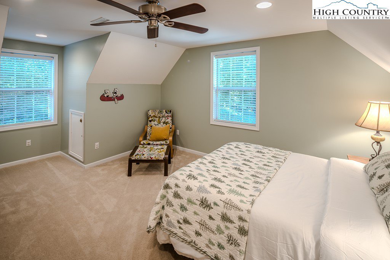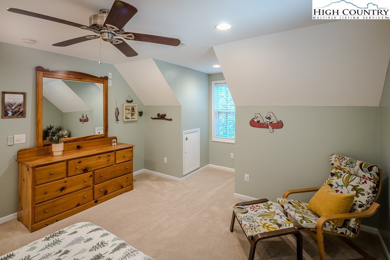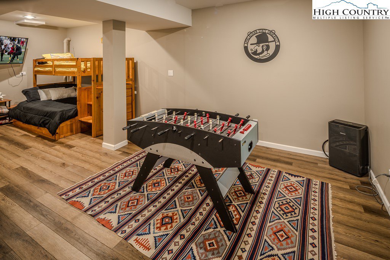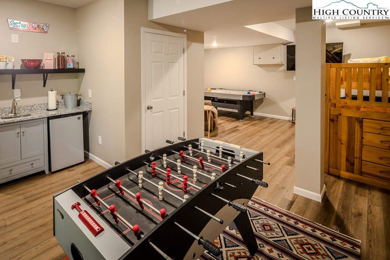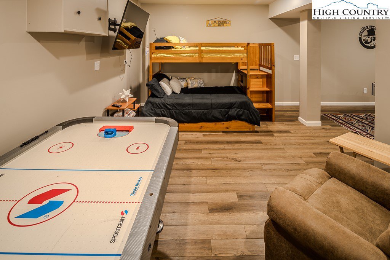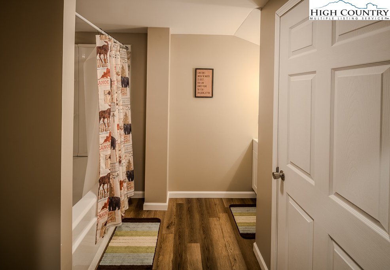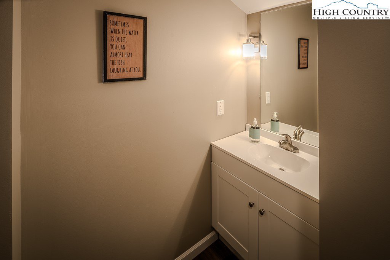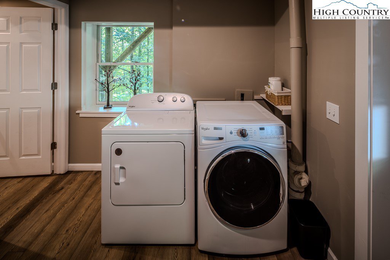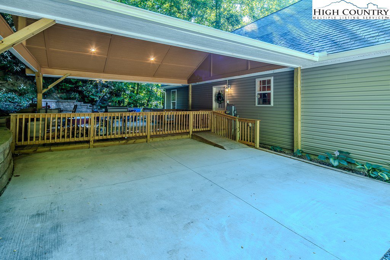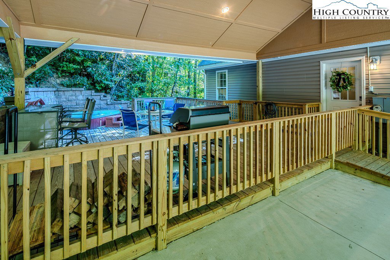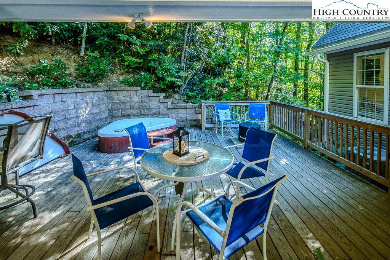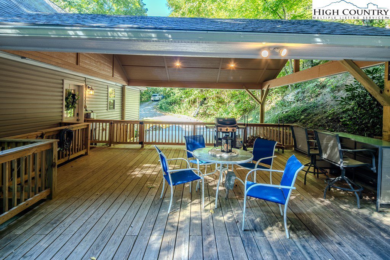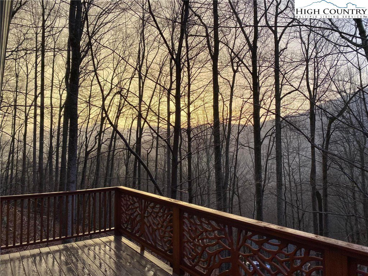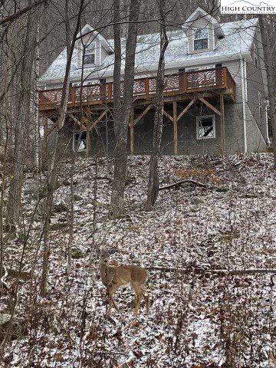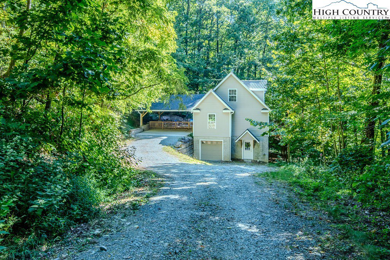184 Farm Lane, Banner Elk, NC 28604
- $535,000
- 3
- BD
- 3
- BA
- 1,795
- SqFt
- List Price
- $535,000
- Days on Market
- 34
- Status
- ACTIVE
- Type
- Single Family Residential
- MLS#
- 251979
- County
- Watauga
- City
- Banner Elk
- Bedrooms
- 3
- Bathrooms
- 3
- Total Living Area
- 1,795
- Acres
- 1.62
- Subdivision
- Grandfather Farms
- Year Built
- 2004
Property Description
This CONVENIENT, LOVELY Grandfather Farms home offers an INCREDIBLE SEASONAL VIEW of Grandfather Mountain off the front deck! Centrally located between Boone and Banner Elk, enjoy easy access to the most desirable amenities of the High Country- hiking, skiing, tubing, trout fishing, shopping, restaurants, festivals and more! The main floor features an open concept kitchen/living/dining room area, gorgeous newly remodeled bathroom, large bedroom, and an office (or hobby room!) that are all wheel chair accessible. Upstairs, you will find two spacious light-filled bedrooms, closet storage area, and a full bathroom. Downstairs in the basement, discover an incredibly fun recreational room with bunk beds, wet bar, full bathroom, and laundry room. This basement area was recently finished but was not permitted, and there is no heat or air conditioning. Space heater works like a charm! Like a place for your vehicle? Park your car at the main level of the home and enjoy access to the home via the new covered porch, or pull inside the basement garage. This home sits on a generous 1.62-acre parcel and offers exceptional privacy, bordered by POA owned lot likely not to be developed. Furnishings negotiable with some exclusions.
Additional Information
- Exterior Amenities
- Gravel Driveway
- Interior Amenities
- Attic, Wet Bar, Hot Tub/Spa, Pull Down Attic Stairs, Window Treatments
- Appliances
- Dryer, Dishwasher, Electric Range, Electric Water Heater, Microwave Hood Fan, Microwave, Refrigerator, Washer
- Basement
- Exterior Entry, Full, Interior Entry, Walk-Out Access
- Fireplace
- None
- Garage
- Driveway, Garage, One Car Garage, Gravel, Private
- Heating
- Electric, Forced Air, Heat Pump, Zoned
- Road
- Paved
- Roof
- Asphalt, Shingle
- Elementary School
- Valle Crucis
- High School
- Watauga
- Sewer
- Septic Permit 3 Bedroom, Septic Tank
- Style
- Cape Cod, Cottage, Modular/Prefab, Mountain, Traditional
- Windows
- Double Hung, Window Treatments
- View
- Mountain(s), Seasonal View, Trees/Woods
- Water Source
- Shared Well
- Zoning
- R1
Mortgage Calculator
This Listing is courtesy of Emily Marlett with Allen Tate Realtors Boone. (828) 278-8337
The information from this search is provided by the High 'Country Multiple Listing Service. Please be aware that not all listings produced from this search will be of this real estate company. All information is deemed reliable, but not guaranteed. Please verify all property information before entering into a purchase.”

