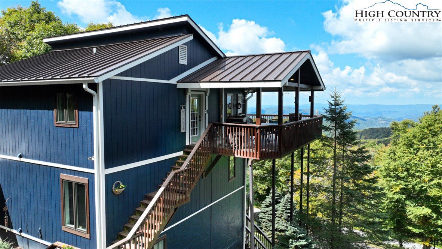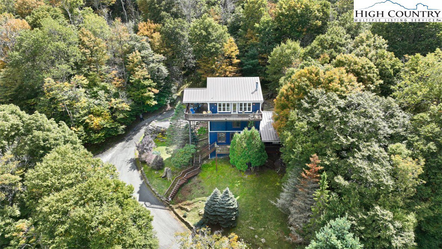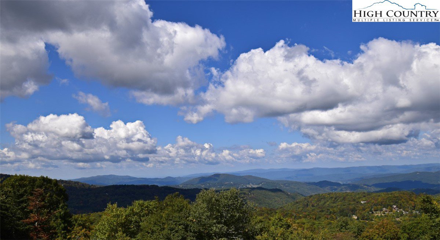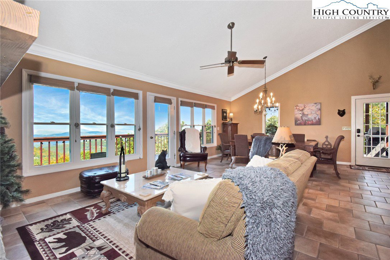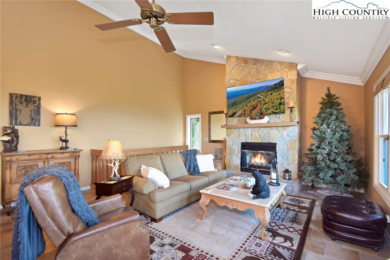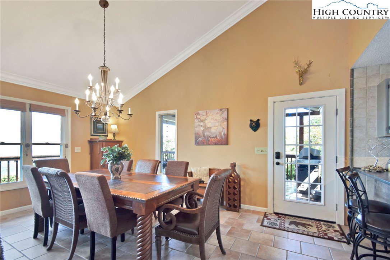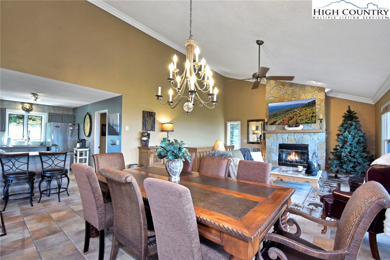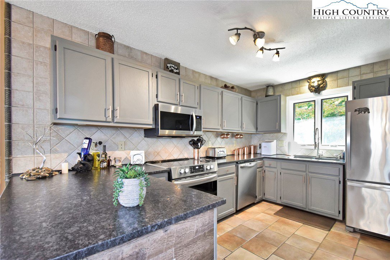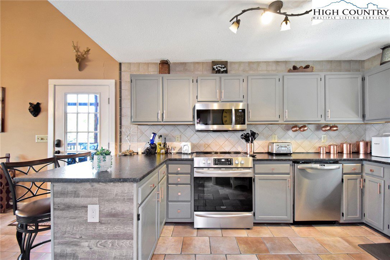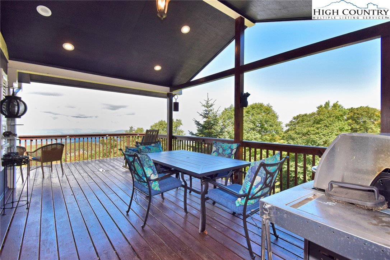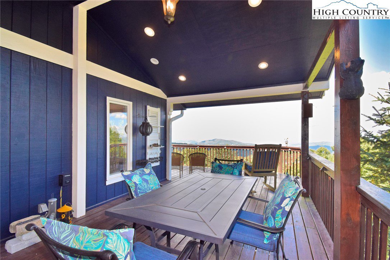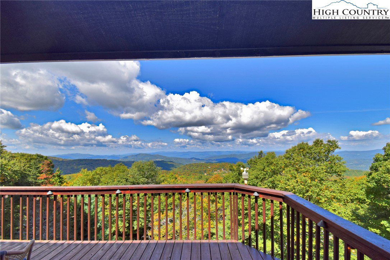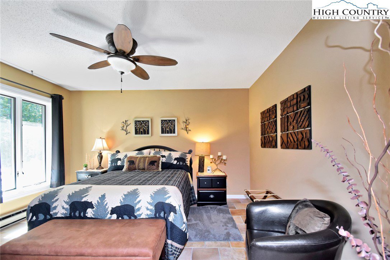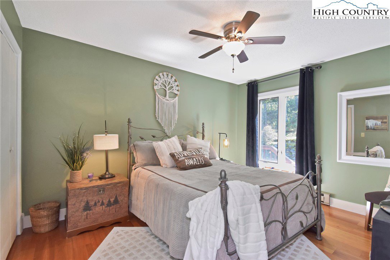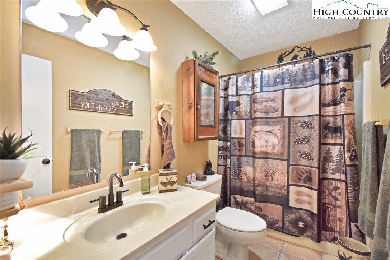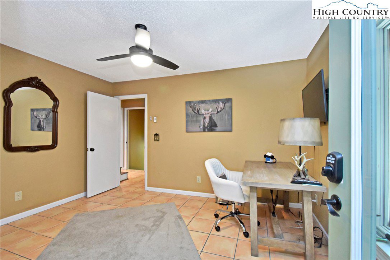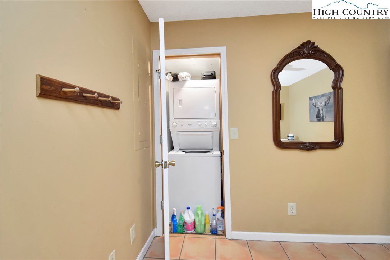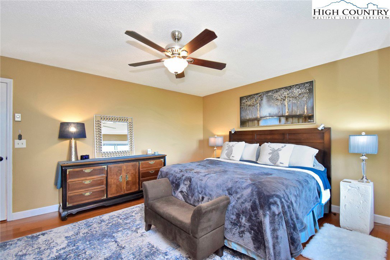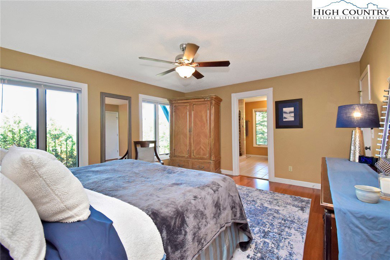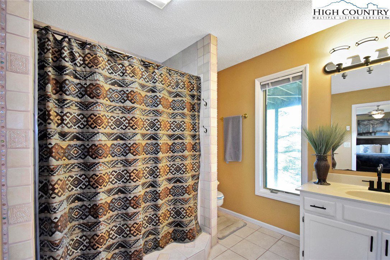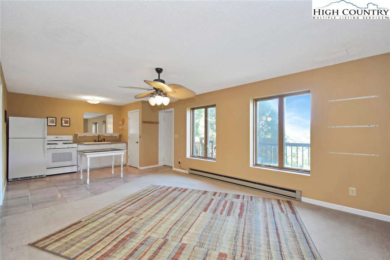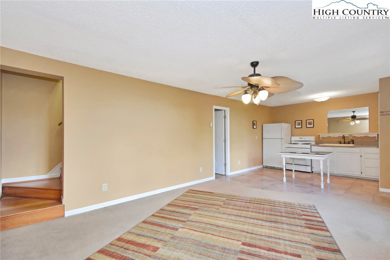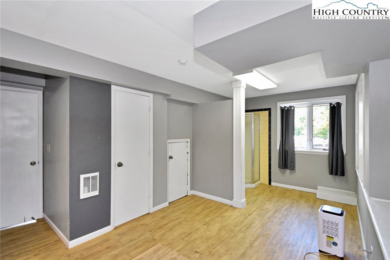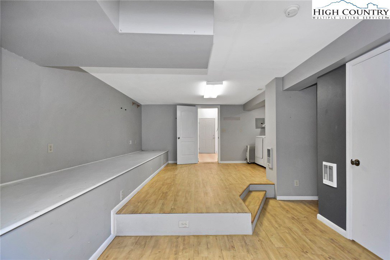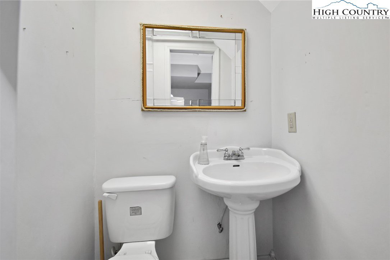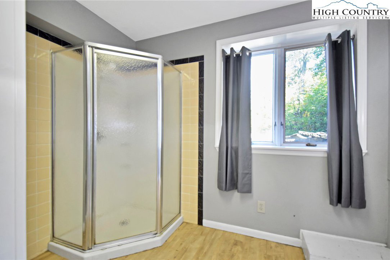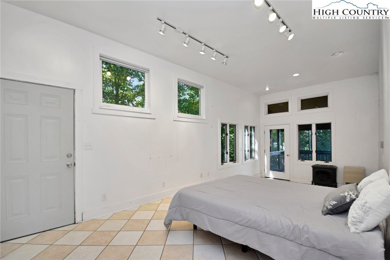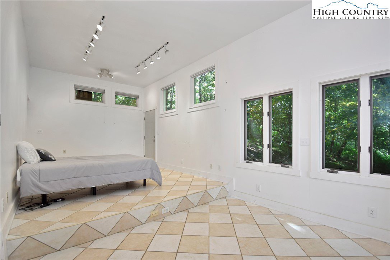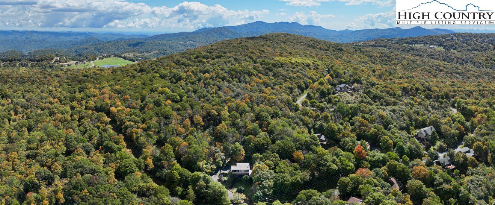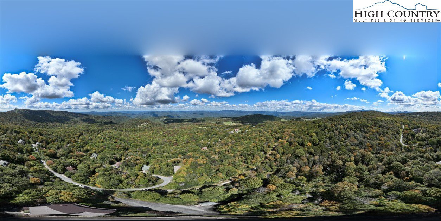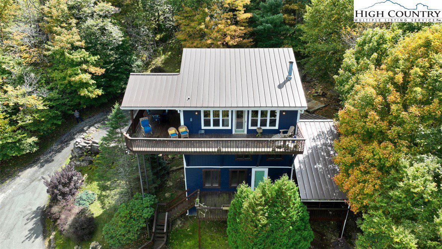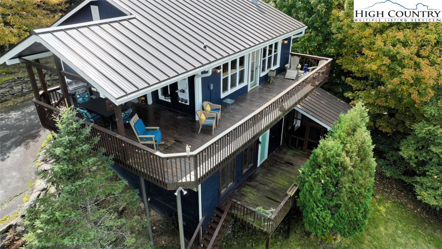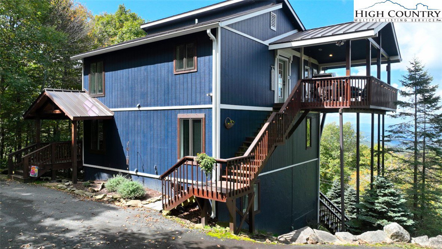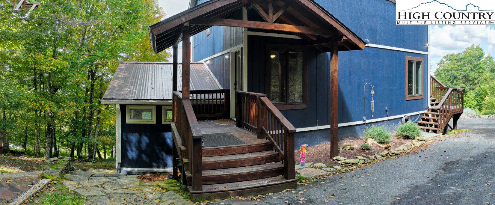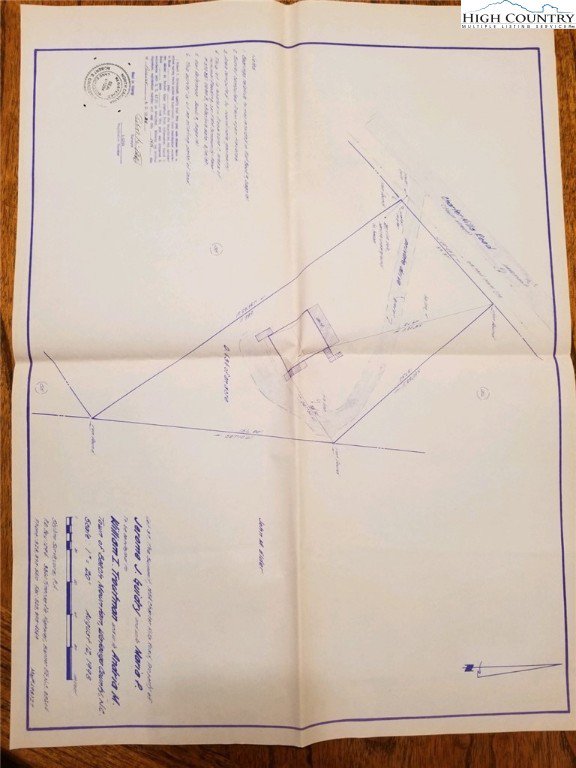1054 Charter Hills Road, Beech Mountain, NC 28604
- $775,000
- 3
- BD
- 4
- BA
- 2,976
- SqFt
- List Price
- $775,000
- Days on Market
- 30
- Status
- ACTIVE
- Type
- Single Family Residential
- MLS#
- 252145
- County
- Watauga
- City
- Beech Mountain
- Bedrooms
- 3
- Bathrooms
- 4
- Total Living Area
- 2,976
- Acres
- 0.42
- Subdivision
- The Summit
- Year Built
- 1994
Property Description
Large home with a large view! This home has been lovingly cared for and was in a long term rental program until recently. It is on almost half an acre of property and has at least a 3 state long range view to the northwest. It comes fully furnished, inside and on the decks, with the only exclusion being a small glass topped table on the lower deck. The home is perked for 3 bedrooms and the septic permit is in Documents. One bedroom (closet is in the hallway) is on the top main level with kitchen, great room and shared bath. The middle level has a master suite, a guest bedroom and an office with laundry closet. The basement has a large family room with second kitchen, bath, laundry and another large room currently set up with sleeping quarters. Decks are on the upper and basement levels with the basement level having a portion of the deck made into a sun room. There is a shed on the property for storage. Note the paved driveway continues on up past this shed into the lot beyond. The Beech Mountain Club is inactive but can be brought current by an interested buyer. This membership provides professional golf, tennis, pickleball, summer outdoor swimming pool, fitness, clubhouse dining, 3 cafes including one beside the ski resort to watch the action, and many more amenities. Whitewater rafting, fishing, mountain biking, shopping, events and restaurants are offered on or near Beech Mountain. Owner is having decks pressure washed and the insulation in the crawlspace replaced. There are a couple of windows and a door that have seals blown.
Additional Information
- Exterior Amenities
- Storage, Paved Driveway
- Interior Amenities
- Furnished, Second Kitchen, Window Treatments
- Appliances
- Dryer, Dishwasher, Electric Range, Electric Water Heater, Disposal, Microwave Hood Fan, Microwave, Refrigerator, Washer
- Basement
- Crawl Space
- Fireplace
- Gas, Stone
- Garage
- Driveway, No Garage, Paved, Private
- Heating
- Baseboard, Electric, Propane, Radiant, Space Heater, Wall Furnace
- Road
- Paved
- Roof
- Metal
- Elementary School
- Valle Crucis
- High School
- Watauga
- Sewer
- Septic Permit 3 Bedroom
- Style
- Traditional
- Windows
- Double Pane Windows, Screens, Window Treatments
- View
- Long Range, Mountain(s), Pasture
- Water Source
- Public
- Zoning
- Residential
Mortgage Calculator
This Listing is courtesy of Debbie Canady with Superlative Realty Services. (828) 387-3822
The information from this search is provided by the High 'Country Multiple Listing Service. Please be aware that not all listings produced from this search will be of this real estate company. All information is deemed reliable, but not guaranteed. Please verify all property information before entering into a purchase.”
