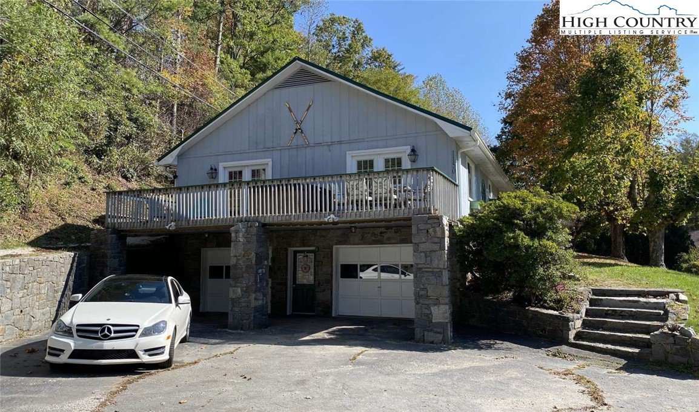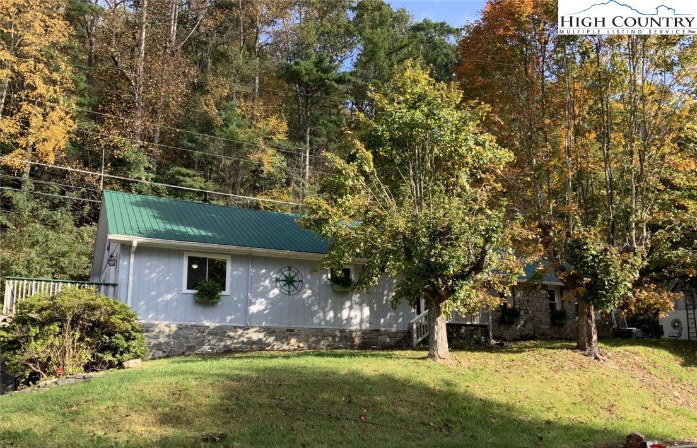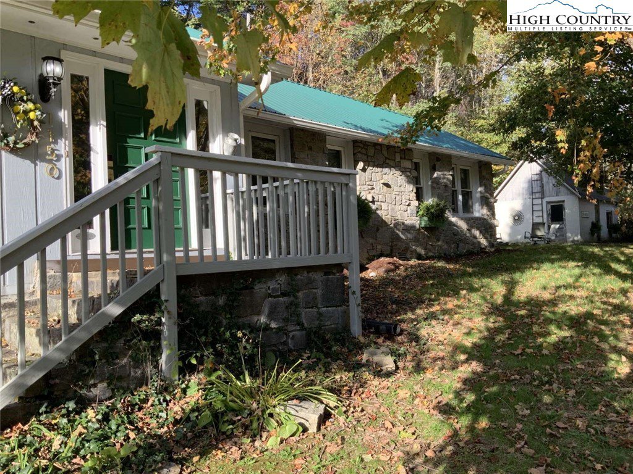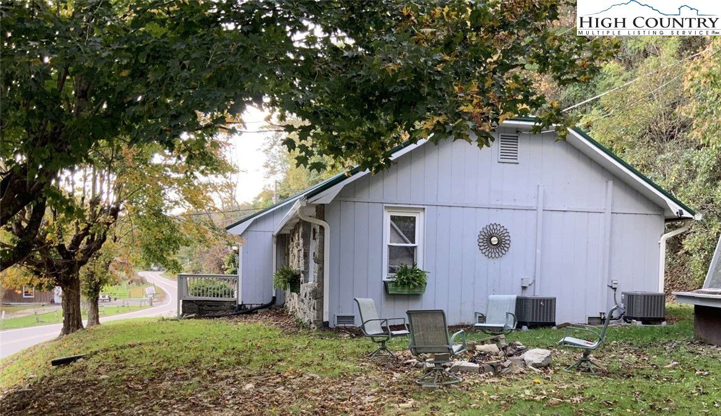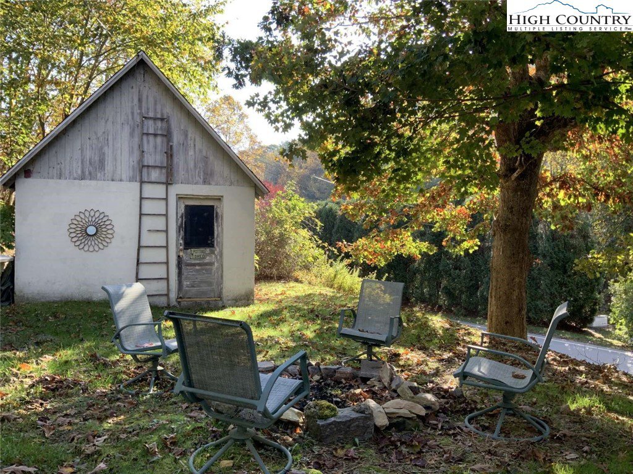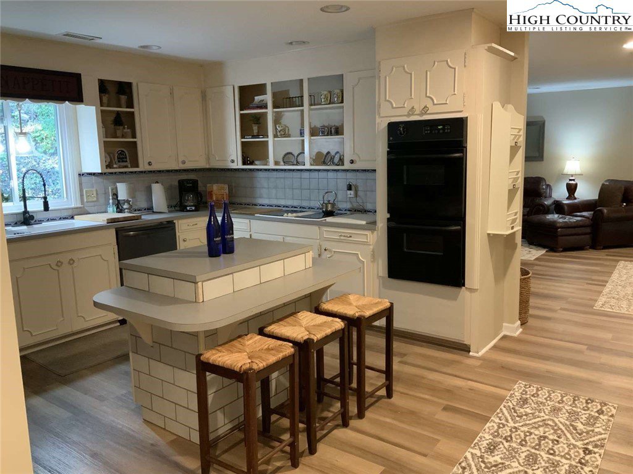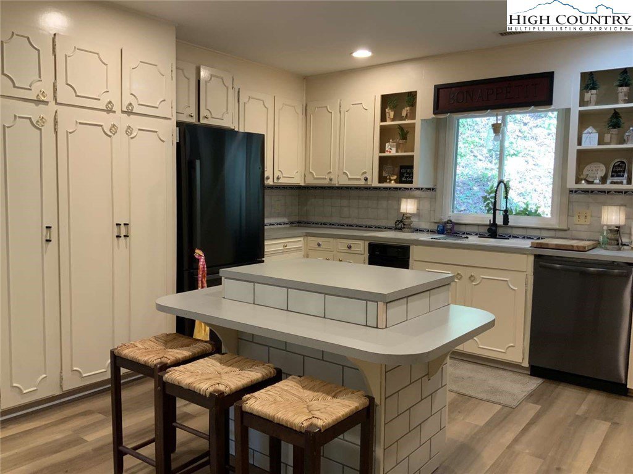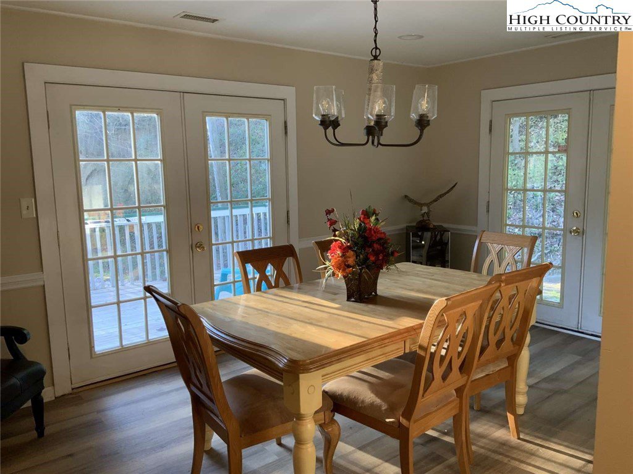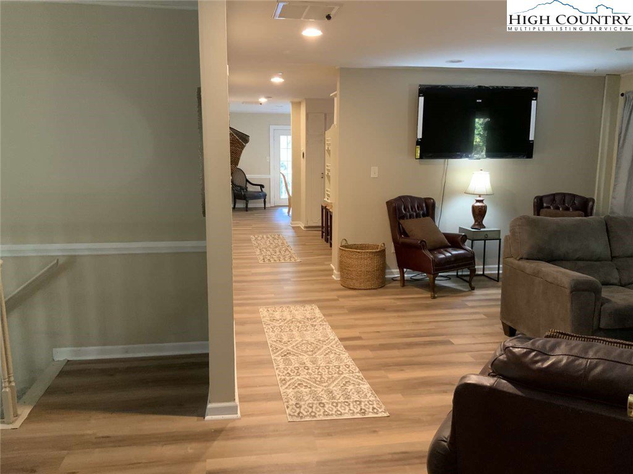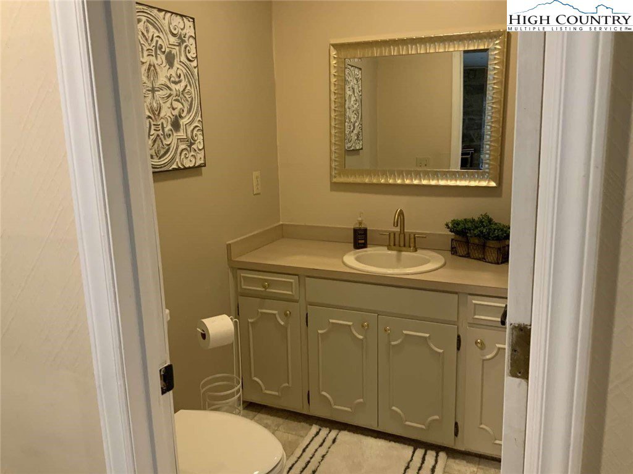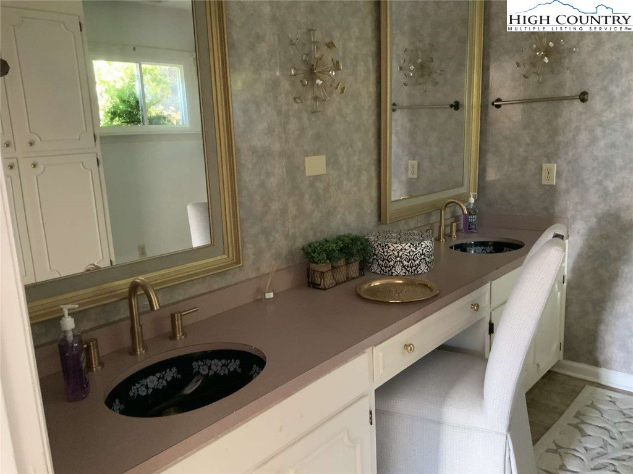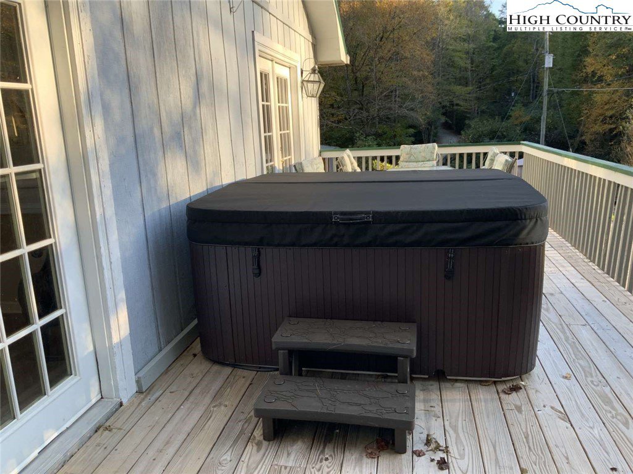1150 Winklers Creek Road, Boone, NC 28607
- $599,900
- 3
- BD
- 4
- BA
- 2,739
- SqFt
- List Price
- $599,900
- Days on Market
- 8
- Status
- ACTIVE
- Type
- Single Family Residential
- MLS#
- 252307
- County
- Watauga
- City
- Boone
- Bedrooms
- 3
- Bathrooms
- 4
- Half-baths
- 1
- Total Living Area
- 2,739
- Acres
- 0.96
- Subdivision
- Winklers Creek
- Year Built
- 1942
Property Description
Priced to Sell! One-of-a-Kind Property in Unbelievable Location that is Move-in Ready! Less than 1-mile from Boone Mall and located off desired Winkler’s Creek Road. This is a 3 Bedroom and 3.5 Bath home with additional bonus spaces; huge two-car garage, fireplace, and 1-acre lot. Improvements include, new central heating and air (dual units), new refrigerator, dishwasher, washer/dryer, new flooring, new windows, new lighting, bath fixtures, metal roof, gutters, decking, and new septic tank. New Hot Tub! Hardin Park school district! Approx. sq. footage 2239 excluding partially finished basement. Home comes furnished (everything stays inside and outside – no exclusions)! House endured recent generational storm Helene with no damage. Just outside of city limit zoning and would make an extraordinary rental (short-term or long-term), fulltime residence, investment, or second home. Serviced by Town of Boone water (huge benefit) and private septic. Original portion of home constructed in 1940s per Watauga County tax card w/substantial reno and addition added in 1980s. Entire house maintained and updated over the years. House has 5 bedrooms and Tax card depicts 5 bedrooms but septic permit indicates only 3 bedrooms. Two auxiliary buildings on the property (a greenhouse and an art studio) with huge potential! Hear Winkler’s Creek from the deck! Large private patio in the back!
Additional Information
- Exterior Amenities
- Fire Pit, Hot Tub/Spa, Out Building(s), Storage
- Interior Amenities
- Attic, Furnished, Hot Tub/Spa, Pull Down Attic Stairs
- Appliances
- Built-In Oven, Double Oven, Dryer, Dishwasher, Electric Cooktop, Exhaust Fan, Electric Range, Electric Water Heater, Refrigerator, Trash Compactor, Washer
- Basement
- Partially Finished, Walk-Out Access
- Fireplace
- Stone, Insert, Wood Burning, Wood Burning Stove
- Garage
- Asphalt, Driveway, Garage, Two Car Garage, Oversized
- Heating
- Electric, Forced Air, Fireplace(s), Heat Pump, Hot Water, Zoned
- Road
- Paved
- Roof
- Metal
- Elementary School
- Hardin Park
- High School
- Watauga
- Sewer
- Private Sewer, Septic Permit 3 Bedroom
- Style
- Chalet/Alpine, Mountain
- Windows
- Casement Window(s), Double Hung, Screens, Vinyl
- View
- Mountain(s), River, Seasonal View, Trees/Woods, Southern Exposure
- Water Features
- River Access
- Water Source
- Public
- Zoning
- Residential
Mortgage Calculator
This Listing is courtesy of Susan Ayers with Clickit Realty. 888-875-4218
The information from this search is provided by the High 'Country Multiple Listing Service. Please be aware that not all listings produced from this search will be of this real estate company. All information is deemed reliable, but not guaranteed. Please verify all property information before entering into a purchase.”

