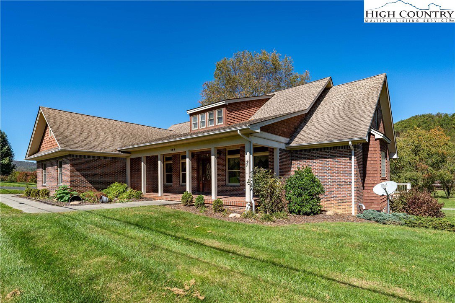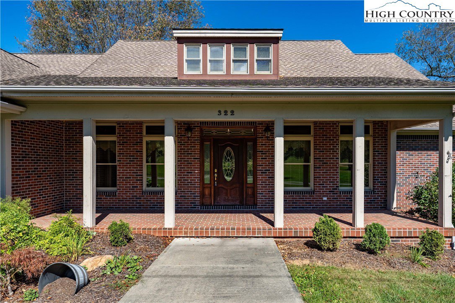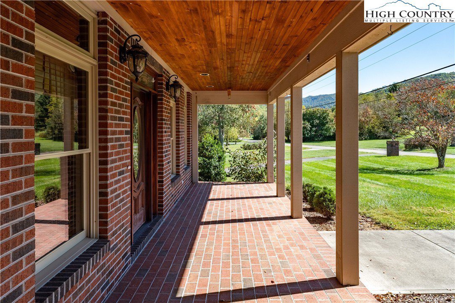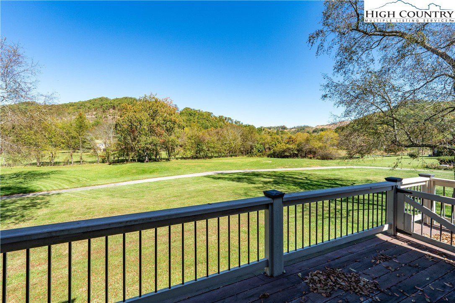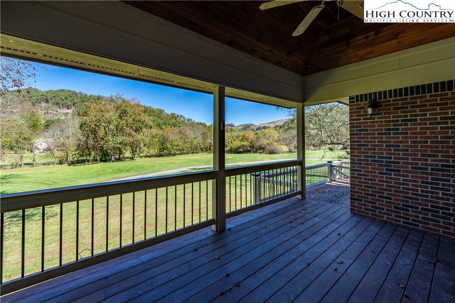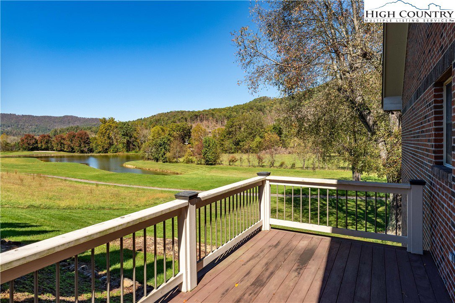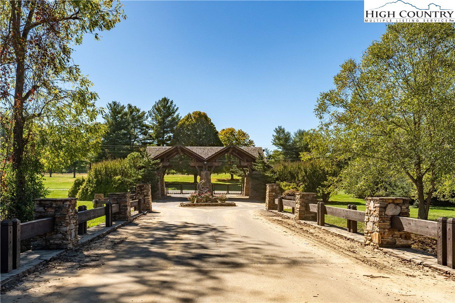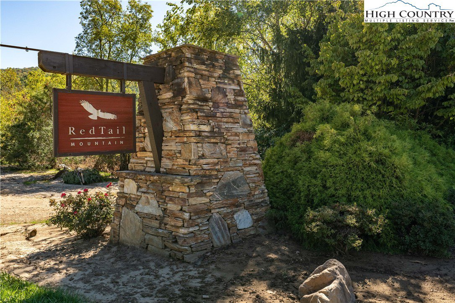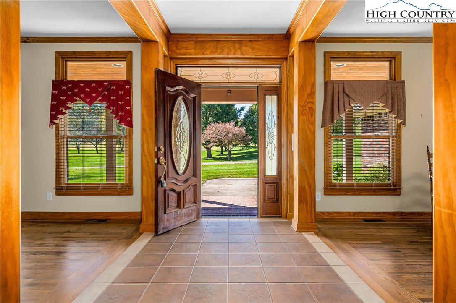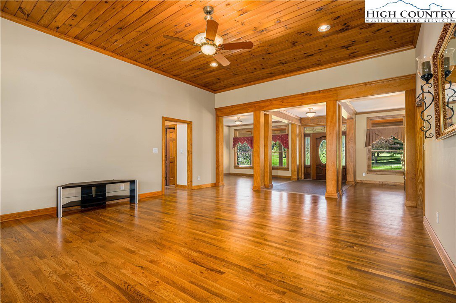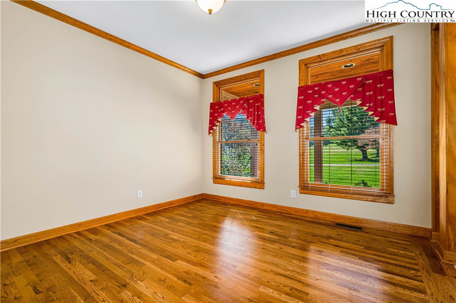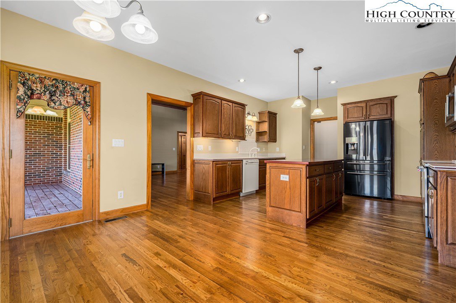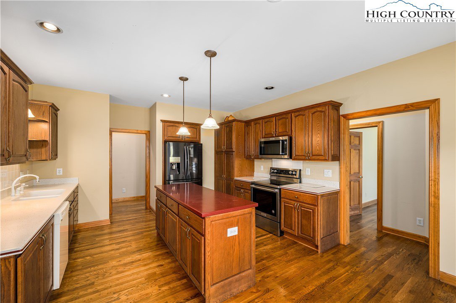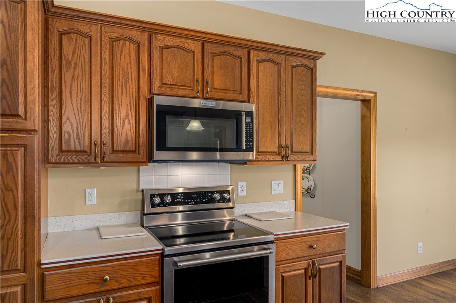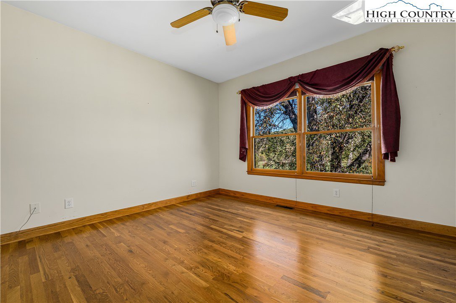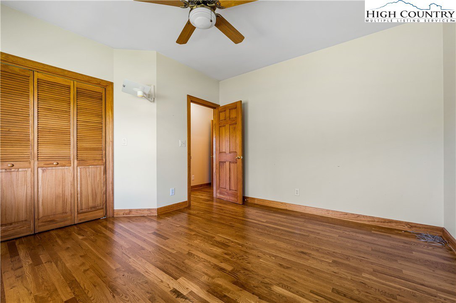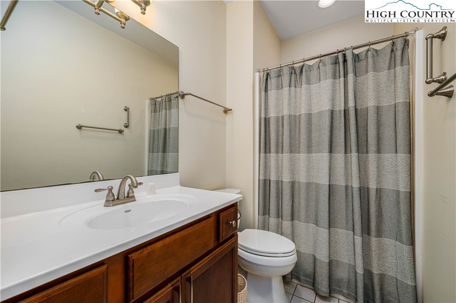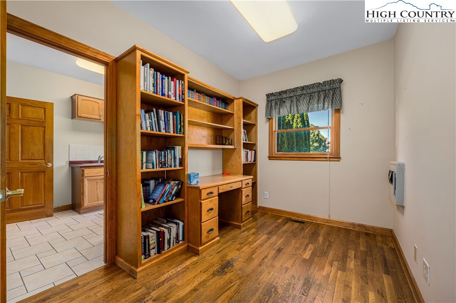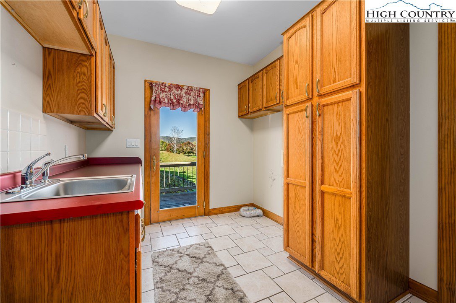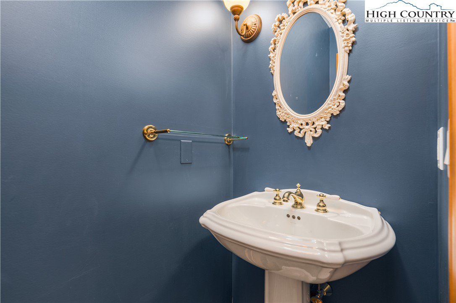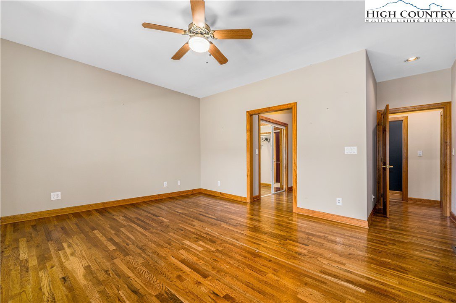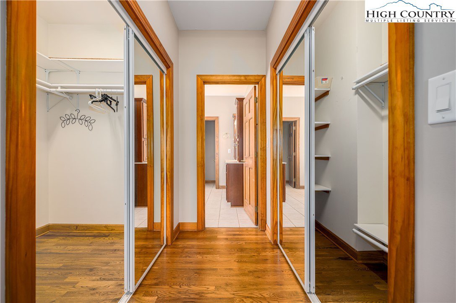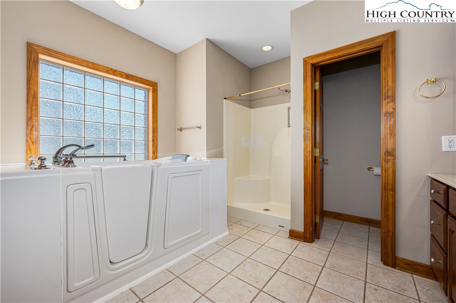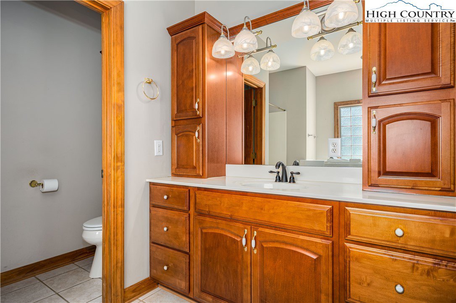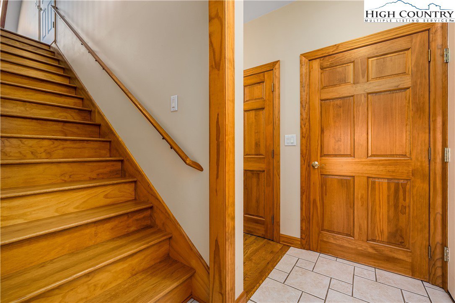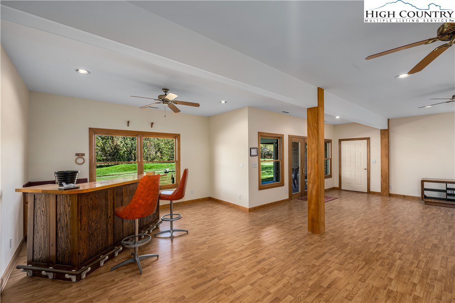322 Sage Valley Circle, Mountain City, TN 37683
- $724,900
- 4
- BD
- 4
- BA
- 3,622
- SqFt
- List Price
- $724,900
- Days on Market
- 8
- Status
- ACTIVE
- Type
- Single Family Residential
- MLS#
- 252309
- County
- Johnson, TN
- City
- Mountain City
- Bedrooms
- 4
- Bathrooms
- 4
- Half-baths
- 1
- Total Living Area
- 3,622
- Acres
- 0.49
- Year Built
- 2004
Property Description
Immaculately maintained spacious home offering the opportunity for easy access, one-level living, and a mother-in-law suite all in the beautiful gated community of Redtail Mountain! Pull into the attached two car garage after traveling home on level paved roads just off of HWY 421 and step into the main level with the primary suite, second bed with adjacent bath, office, laundry, kitchen, dining, and living areas all on the same floor. Upstairs is an additional bedroom with access to ample storage space in the attic. Basement has separate paved driveway perfect for an adult child or aging parent to have their own ingress or egress into a completely separate level with large living area, kitchen, bedroom, and bathroom. Ample unfinished space in the basement as well lends itself to lots of workshop or storage space. Beautiful high-end touches throughout the home, including the kitchen with ample counter and cabinet space, Corian counters, and stainless steel appliances. Master bath has heated tile floors, a walk-in jetted tub, and separate shower. Large living area is accented by a brick fireplace with gas logs, T&G ceilings, and recessed lighting. Enormous deck located off of the main level is partially covered and partially open, and overlooks the same beautiful pond and mountain views that most of the interior also enjoys! Covered patios on the front of the home and the lower level mean that you can enjoy that comfortable mountain climate from almost anywhere in the house. All of this so convenient to HWY 421 for easy access to all of the necessities, amenities, and attractions of the High Country region! Take some time to watch the video tour and come and see one of the finest homes available in the area. Schedule your tour today!
Additional Information
- Interior Amenities
- Second Kitchen, Jetted Tub
- Appliances
- Dishwasher, Electric Range, Microwave Hood Fan, Microwave, Refrigerator
- Basement
- Partially Finished, Unfinished, Walk-Out Access
- Fireplace
- One, Gas, Masonry
- Garage
- Asphalt, Driveway, Garage, Two Car Garage
- Heating
- Electric, Forced Air, Heat Pump, Propane, Radiant Floor
- Road
- Paved
- Roof
- Asphalt, Shingle
- Elementary School
- Tn
- High School
- Out Of Area
- Sewer
- Septic Tank
- Style
- Mountain, Traditional
- View
- Mountain(s)
- Water Features
- Pond
- Water Source
- Community/Coop
Mortgage Calculator
This Listing is courtesy of Joel Farthing with Boone Real Estate. 828-265-1021
The information from this search is provided by the High 'Country Multiple Listing Service. Please be aware that not all listings produced from this search will be of this real estate company. All information is deemed reliable, but not guaranteed. Please verify all property information before entering into a purchase.”



